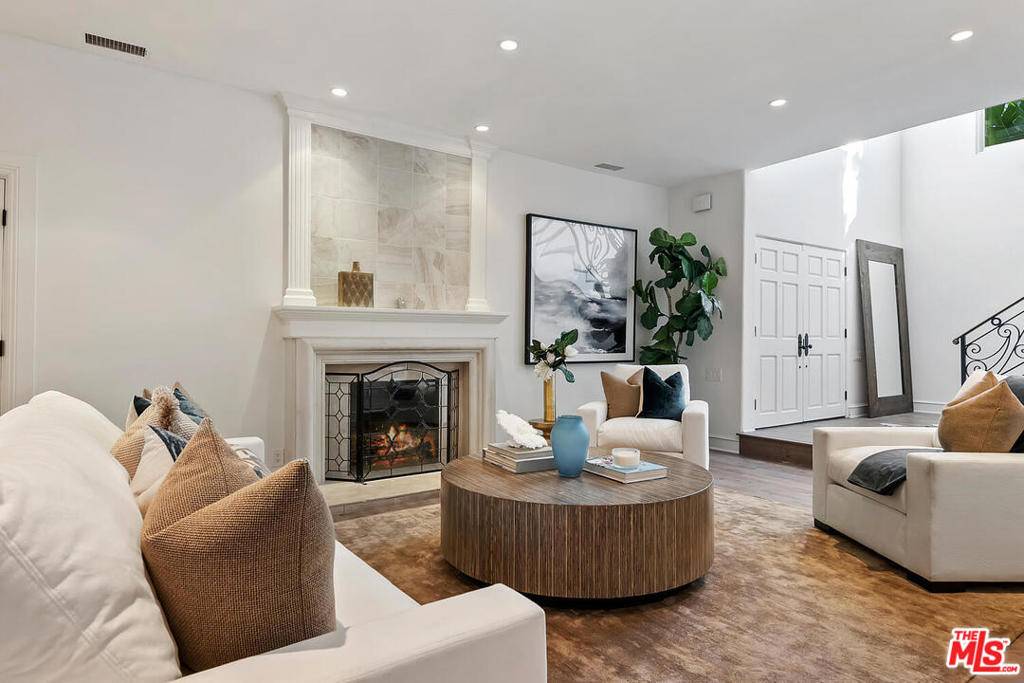$3,200,000
$3,400,000
5.9%For more information regarding the value of a property, please contact us for a free consultation.
1501 N Beverly DR Beverly Hills, CA 90210
4 Beds
4 Baths
3,464 SqFt
Key Details
Sold Price $3,200,000
Property Type Single Family Home
Sub Type Single Family Residence
Listing Status Sold
Purchase Type For Sale
Square Footage 3,464 sqft
Price per Sqft $923
MLS Listing ID 21710558
Sold Date 06/28/21
Bedrooms 4
Full Baths 4
HOA Y/N No
Year Built 1950
Property Sub-Type Single Family Residence
Property Description
Recently renovated and impeccable 4 +4 contemporary Spanish just 5 minutes from the Beverly Hills Hotel. Gourmet Chef's kitchen includes Thermador range and ovens, Sub-Zero refrigerator and outdoor breakfast area off of the kitchen. The downstairs bedroom, kitchen, dining, and family rooms all open up to beautifully manicured and serene outdoor living and entertaining spaces, all completely private. The luxurious and massive master suite features vaulted, exposed beam ceilings, 2 large sitting areas, private deck, 2 walk-in closets and bathroom with steam shower and sauna. The lush tropical landscape surrounds the newly resurfaced salt water pool, built-in natural gas BBQ with pizza oven, multiple seating and dining areas, and new top-of-the-line golf practice area with 4 hole putting green and hitting net. Additionally, garage has been converted into a bonus room/gym with full bath and private entrance. Coveted Warner Ave Elementary school district. Walking distance to Coldwater Canyon Park, Beverly Hills jogging track and Franklin Canyon hiking trails.
Location
State CA
County Los Angeles
Area C02 - Beverly Hills Post Office
Zoning LARE15
Interior
Interior Features Walk-In Closet(s)
Heating Central
Cooling Central Air
Flooring Tile, Wood
Fireplaces Type Living Room, Master Bedroom
Fireplace Yes
Appliance Barbecue, Dishwasher, Disposal, Refrigerator
Laundry Upper Level
Exterior
Parking Features Carport
Pool Heated, In Ground
View Y/N Yes
View Hills, Mountain(s)
Private Pool No
Building
Story 2
Others
Senior Community No
Tax ID 4355015034
Special Listing Condition Standard
Read Less
Want to know what your home might be worth? Contact us for a FREE valuation!

Our team is ready to help you sell your home for the highest possible price ASAP

Bought with Maria De Luna • Koch Properties, Inc.





