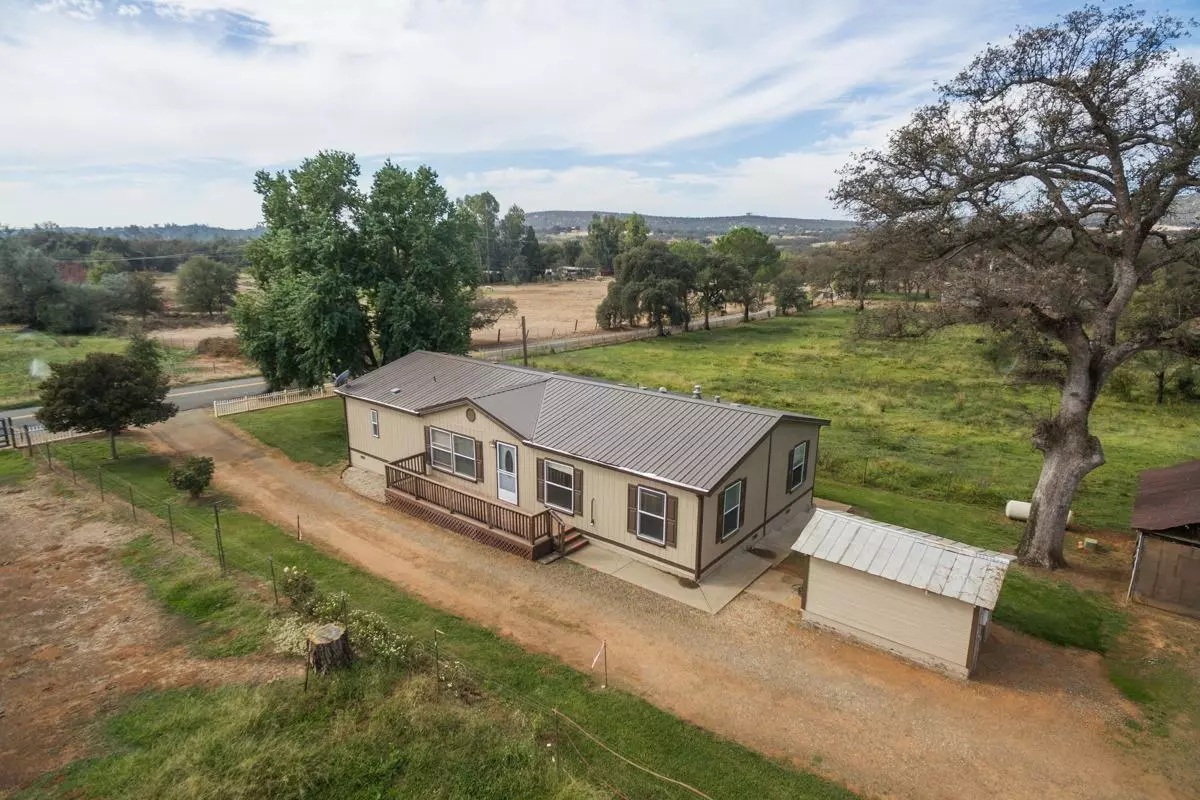$425,000
$449,900
5.5%For more information regarding the value of a property, please contact us for a free consultation.
5953 Bald Mountain RD Browns Valley, CA 95918
3 Beds
2 Baths
2,261 SqFt
Key Details
Sold Price $425,000
Property Type Manufactured Home
Sub Type Manufactured Home
Listing Status Sold
Purchase Type For Sale
Square Footage 2,261 sqft
Price per Sqft $187
MLS Listing ID 222135446
Sold Date 12/28/22
Bedrooms 3
Full Baths 2
HOA Y/N No
Originating Board MLS Metrolist
Year Built 2002
Lot Size 12.670 Acres
Acres 12.67
Property Description
This property has been owned by the same family for over 100 years (third generation). Spacious living Room adjacent to Formal Dining area. Wonderful Kitchen, complete with island, gas range, Pantry closet, Breakfast area and views from Kitchen window to the adjacent pasture. Open floor plan, Master Bedroom on South end of home, other two bedrooms and bathroom on North End of Home. Fresh interior paint, some outside painting, Metal Roof, and lots of storage. Aluminum carport, two shops, tack room, covered parking for lawn mower, The Older barn on the hill, has become quite popular in our area, with many a local photographers presenting in local papers, magazines, and Social Media. Aluminum Carport, Aluminum covered pole barn to be used as RV storage, Tractor Storage, Hay Storage, or what ever your need may be. This property is fenced and cross fenced for the animal lovers, whether it be FFA, 4-H, or for personal use. Easy commute to Marysville/Yuba City, Grass Valley/Penn Valley, and the many lakes and recreation sites surrounding the area. BVID to yard, with availability to connect to pasture if needed.
Location
State CA
County Yuba
Area 12504
Direction Take Highway 20 out of town towards Grass Valley, Left on Marysville Road, go approx 3 miles, Right on Bald Mt Road, Home is second on the left. Beige Manufactured home.
Rooms
Master Bathroom Shower Stall(s), Double Sinks, Soaking Tub, Walk-In Closet
Living Room Cathedral/Vaulted
Dining Room Breakfast Nook, Dining/Family Combo
Kitchen Breakfast Area, Pantry Cabinet, Island, Laminate Counter
Interior
Interior Features Cathedral Ceiling
Heating Central, Gas
Cooling Ceiling Fan(s), Central
Flooring Carpet, Laminate
Window Features Dual Pane Full
Appliance Built-In Gas Oven, Gas Water Heater, Dishwasher, Disposal, Microwave
Laundry Dryer Included, Electric, Washer Included, Inside Room
Exterior
Parking Features No Garage, RV Storage
Carport Spaces 1
Fence Barbed Wire, Partial Cross, Full
Utilities Available Propane Tank Leased, Dish Antenna, Public, Electric
View Pasture
Roof Type Metal
Topography Lot Grade Varies
Street Surface Asphalt
Porch Uncovered Deck
Private Pool No
Building
Lot Description Meadow East
Story 1
Foundation Raised
Sewer Engineered Septic
Water Well
Architectural Style Ranch
Level or Stories One
Schools
Elementary Schools Marysville Joint
Middle Schools Marysville Joint
High Schools Marysville Joint
School District Yuba
Others
Senior Community No
Tax ID 005-670-001-000
Special Listing Condition None
Pets Allowed Yes
Read Less
Want to know what your home might be worth? Contact us for a FREE valuation!

Our team is ready to help you sell your home for the highest possible price ASAP

Bought with Ballou Company






