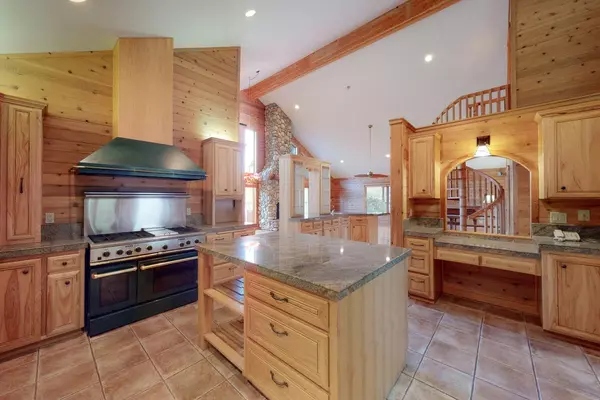$699,900
$699,900
For more information regarding the value of a property, please contact us for a free consultation.
7594 Leahs WAY Browns Valley, CA 95918
2 Beds
3 Baths
2,898 SqFt
Key Details
Sold Price $699,900
Property Type Single Family Home
Sub Type Single Family Residence
Listing Status Sold
Purchase Type For Sale
Square Footage 2,898 sqft
Price per Sqft $241
MLS Listing ID 222118578
Sold Date 12/02/22
Bedrooms 2
Full Baths 2
HOA Y/N No
Originating Board MLS Metrolist
Year Built 2001
Lot Size 6.090 Acres
Acres 6.09
Property Description
This beautiful custom built home has a vacation retreat feel w/the backdrop of Collins Lake & spectacular scenery.Enjoy very close lake access, hiking, & boating recreation with a yearly membership.You will find deer & Scenic lake views,over 2800 sqft of luxurious living,gourmet kitchen, two possible master suites w/one connecting to the upstairs. Special features include:Douglas fir framing,pine flooring,cedar paneled walls,& carefully crafted built-ins.The living room features 18'ceilings w/floor to ceiling windows,stone fireplace,custom built-in cabinets,wet bar w/counter.Included is an additional room for office/guests w/large bay window viewing the lake, a large indoor laundry washroom,& large bonus room upstairs. Hunter green roof & Anderson windows blends in w/the natural surroundings.The large shop has plumbing,a walk-in cooler,attic storage,& room to store 5+cars. Great property for a vacation rental.Short drive to Marysville or Nevada City area.Small Gated Community.
Location
State CA
County Yuba
Area 12504
Direction Hwy 20 to Marysville Road, turn left on Marysville Road and follow the signs towards Collins Lake (10-12 miles), and as you pass the entrance to Collins Lake, the next street to the right is Leahs Way and the sign is hard to read. Turn right on Leahs Way and we will have the gate open, drive to the property's mailbox and turn down the drive, you will pass a house on the left which is not for sale, continue down the road to the house and sign.
Rooms
Master Bathroom Bidet, Shower Stall(s), Double Sinks, Soaking Tub, Tile, Window
Master Bedroom 21x15 Closet, Ground Floor, Outside Access, Walk-In Closet 2+, Sitting Area
Bedroom 2 11x15
Living Room 18x26 Cathedral/Vaulted, Deck Attached, Open Beam Ceiling
Dining Room 15x12 Dining Bar, Formal Area
Kitchen 16x15 Pantry Closet, Granite Counter, Island
Interior
Interior Features Cathedral Ceiling, Formal Entry, Storage Area(s), Open Beam Ceiling, Wet Bar
Heating Propane, Central, Fireplace(s)
Cooling Ceiling Fan(s), Central, Wall Unit(s)
Flooring Carpet, Tile, Wood
Fireplaces Number 1
Fireplaces Type Insert, Living Room, Stone, Wood Burning
Window Features Bay Window(s),Dual Pane Full,Window Screens
Appliance Free Standing Refrigerator, Gas Cook Top, Gas Water Heater, Hood Over Range, Dishwasher, Disposal, Microwave
Laundry Cabinets, Electric, Ground Floor, Inside Room
Exterior
Exterior Feature Entry Gate
Parking Features 24'+ Deep Garage, RV Garage Detached, Deck, Drive Thru Garage, Workshop in Garage
Garage Spaces 5.0
Carport Spaces 2
Fence Barbed Wire, Partial
Utilities Available Propane Tank Leased, Public
View Panoramic, Ridge, Hills, Lake, Mountains
Roof Type Metal
Topography Lot Sloped,Ridge,Trees Many
Street Surface Unimproved
Porch Front Porch, Uncovered Deck
Private Pool No
Building
Lot Description Dead End, Gated Community, Low Maintenance
Story 2
Foundation Raised
Sewer Septic System
Water Storage Tank, Well, Private
Architectural Style Ranch
Level or Stories Two
Schools
Elementary Schools Marysville Joint
Middle Schools Marysville Joint
High Schools Marysville Joint
School District Yuba
Others
Senior Community No
Tax ID 044-110-061-000
Special Listing Condition None
Pets Allowed Yes
Read Less
Want to know what your home might be worth? Contact us for a FREE valuation!

Our team is ready to help you sell your home for the highest possible price ASAP

Bought with eXp Realty of California Inc.






