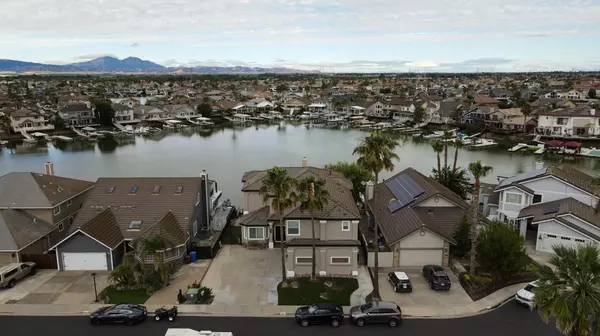$1,250,000
$1,399,000
10.7%For more information regarding the value of a property, please contact us for a free consultation.
2234 Reef CT Discovery Bay, CA 94505
4 Beds
4 Baths
4,159 SqFt
Key Details
Sold Price $1,250,000
Property Type Single Family Home
Sub Type Single Family Residence
Listing Status Sold
Purchase Type For Sale
Square Footage 4,159 sqft
Price per Sqft $300
Subdivision Delta Waterfront Access
MLS Listing ID 222078652
Sold Date 11/30/22
Bedrooms 4
Full Baths 3
HOA Y/N No
Originating Board MLS Metrolist
Year Built 2000
Lot Size 7,379 Sqft
Acres 0.1694
Lot Dimensions 60 x 121
Property Description
This amazing home located on the water is an entertainer's dream. Downstairs has an en-suite bedroom, a huge family / dining room combo, full kitchen, and a wet bar. The main floor has large windows that overlook Mt. Diablo and the water from the spacious second designer kitchen/family room combo. The large master bedroom has a pass-through fireplace into the master bathroom. The upper level includes two more bedrooms, a Jack & Jill bathroom, laundry room, 1/2bath, and a loft. Aside from the beautiful views, two kitchens, and the extraordinary layout of this home, you will find incredible amenities and upgrades throughout. The 3-car garage has extra tall ceilings and doors that will accommodate a car lift. The decking is fiberglass composite that was recently resurfaced and includes a covered boat lift. New exterior paint, new front landscape, and new carpet. The upstairs appliances were recently replaced with new stainless steel. The dual heating and air systems are both newer.
Location
State CA
County Contra Costa
Area Discovery Bay
Direction From Highway 4 go north on Discovery Bay Blvd. Left on Clipper Dr., Right on Reef to property.
Rooms
Family Room Deck Attached, Great Room, View
Master Bathroom Closet, Shower Stall(s), Double Sinks, Soaking Tub, Tile, Walk-In Closet
Master Bedroom Balcony, Outside Access
Living Room Deck Attached, Great Room, View
Dining Room Dining Bar, Dining/Family Combo, Dining/Living Combo, Other
Kitchen Breakfast Area, Pantry Closet, Granite Counter, Island, Island w/Sink, Kitchen/Family Combo
Interior
Interior Features Storage Area(s), Wet Bar
Heating Central, MultiUnits, Natural Gas
Cooling Ceiling Fan(s), Central, MultiUnits
Flooring Carpet, Laminate, Tile
Fireplaces Number 2
Fireplaces Type Master Bedroom, Family Room, Gas Log
Equipment Water Cond Equipment Owned
Window Features Dual Pane Full
Appliance Built-In Electric Oven, Gas Cook Top, Gas Water Heater, Compactor, Dishwasher, Disposal, Microwave, Double Oven, Plumbed For Ice Maker
Laundry Cabinets, Upper Floor, Inside Room
Exterior
Exterior Feature Dog Run
Parking Features Attached, Boat Dock, Boat Storage, Covered, Deck, Garage Door Opener, Garage Facing Side
Garage Spaces 3.0
Fence Back Yard, Metal, Wood
Utilities Available Cable Available, Public, DSL Available, Electric, Natural Gas Connected
View Water, Mountains
Roof Type Tile
Street Surface Asphalt
Porch Uncovered Deck
Private Pool No
Building
Lot Description Auto Sprinkler Front, Navigable Waterway, Court, Curb(s)/Gutter(s), River Access, Shape Regular, Street Lights, Landscape Front
Story 2
Foundation Raised
Sewer In & Connected
Water Public
Level or Stories ThreeOrMore
Schools
Elementary Schools Byron Union
Middle Schools Byron Union
High Schools Byron Union
School District Contra Costa
Others
Senior Community No
Tax ID 008-160-020-7
Special Listing Condition None
Read Less
Want to know what your home might be worth? Contact us for a FREE valuation!

Our team is ready to help you sell your home for the highest possible price ASAP

Bought with California Seller Realty






