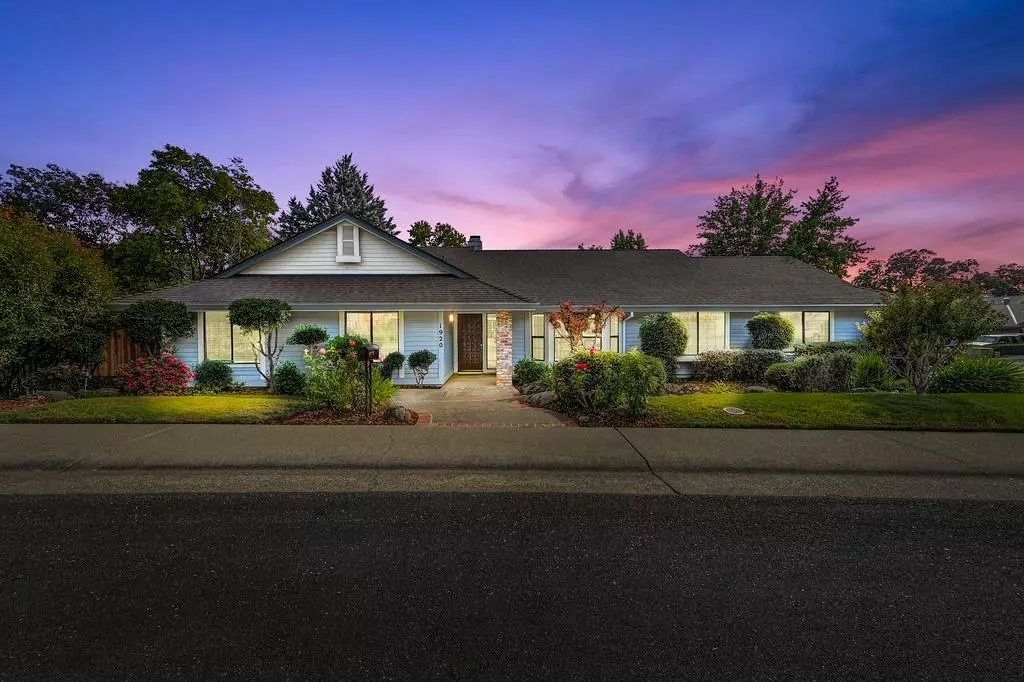$685,000
$685,000
For more information regarding the value of a property, please contact us for a free consultation.
1920 Hackamore DR Roseville, CA 95661
4 Beds
2 Baths
1,954 SqFt
Key Details
Sold Price $685,000
Property Type Single Family Home
Sub Type Single Family Residence
Listing Status Sold
Purchase Type For Sale
Square Footage 1,954 sqft
Price per Sqft $350
Subdivision Johnson Ranch
MLS Listing ID 222132386
Sold Date 11/11/22
Bedrooms 4
Full Baths 2
HOA Y/N No
Originating Board MLS Metrolist
Year Built 1981
Lot Size 8,886 Sqft
Acres 0.204
Property Description
Hard to find single story in the HEART of East Roseville. This 4 bedroom home has a separate living room and a formal dining room (dining room was previously used as an in-home office). The kitchen has a bright and cheery breakfast nook and is open to the family room with a cozy fireplace. The spacious primary bedroom adjoins an ensuite bathroom and provides outdoor access to the patio area. The three secondary bedrooms are nicely sized and share a hall bathroom. Indoor laundry provides convenience and has loads of cabinetry storage. The backyard has a BUILT IN POOL & SPA along with a nicely sized patio. The car enthusiast will enjoy the attached, 3 car side-by-side garage and the corner lot provides privacy and additional parking. Additional features include a newer roof and backyard fencing (installed approx Oc 2022). This home is located within the Eureka Union School District and Granite Bay High School boundaries and is within walking distance to nearby parks, trails, shopping and local restaurants. Maidu Park has loads of amenities and is easily accessible to enjoy the childrens park, soccer fields, baseball/softball, basketball, library, community center, nature trails and much more. This property is a must see!
Location
State CA
County Placer
Area 12661
Direction I-80, Exit Douglas Blvd. East, Right on Rocky Ridge Dr, Left on Hackamore Drive down a couple of blocks to house on Right (corner of Lariat Loop)
Rooms
Family Room Cathedral/Vaulted, Open Beam Ceiling
Master Bathroom Closet, Shower Stall(s), Double Sinks, Window
Master Bedroom Closet, Outside Access
Living Room Cathedral/Vaulted
Dining Room Breakfast Nook, Formal Room, Dining Bar, Dining/Family Combo, Dining/Living Combo
Kitchen Breakfast Room, Kitchen/Family Combo, Tile Counter
Interior
Interior Features Cathedral Ceiling, Formal Entry, Open Beam Ceiling
Heating Central, Fireplace(s)
Cooling Ceiling Fan(s), Central
Flooring Carpet, Linoleum, Tile
Fireplaces Number 1
Fireplaces Type Family Room, Wood Burning
Window Features Window Coverings,Window Screens
Appliance Built-In Electric Oven, Gas Water Heater, Dishwasher, Disposal, Microwave, Plumbed For Ice Maker, Self/Cont Clean Oven, Electric Cook Top
Laundry Cabinets, Inside Room
Exterior
Parking Features Attached, Side-by-Side, Garage Door Opener, Garage Facing Side, Interior Access
Garage Spaces 3.0
Fence Back Yard, Fenced, Wood
Pool Built-In, On Lot, Pool/Spa Combo, Fenced, Gunite Construction
Utilities Available Cable Available, Public, Underground Utilities, Internet Available, Natural Gas Connected
View Other
Roof Type Composition
Topography Rolling,Level,Trees Many
Street Surface Asphalt,Paved
Porch Front Porch, Back Porch, Uncovered Patio
Private Pool Yes
Building
Lot Description Auto Sprinkler F&R, Corner, Curb(s)/Gutter(s), Shape Regular, Street Lights, Landscape Back, Landscape Front
Story 1
Foundation Concrete, Slab
Sewer In & Connected, Public Sewer
Water Public
Architectural Style Ranch, Traditional
Level or Stories One
Schools
Elementary Schools Eureka Union
Middle Schools Eureka Union
High Schools Roseville Joint
School District Placer
Others
Senior Community No
Tax ID 048-390-031-000
Special Listing Condition None
Pets Allowed Yes
Read Less
Want to know what your home might be worth? Contact us for a FREE valuation!

Our team is ready to help you sell your home for the highest possible price ASAP

Bought with eXp Realty of California Inc.






