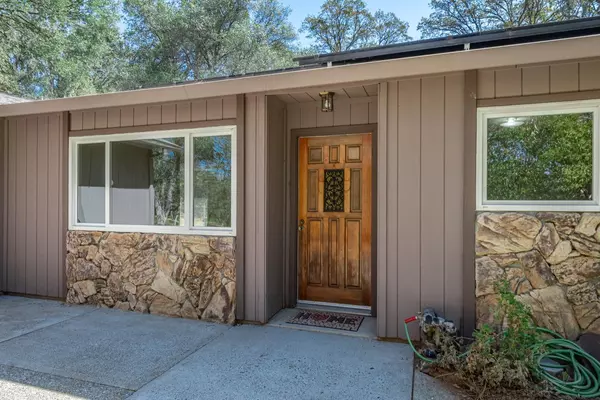$510,000
$479,000
6.5%For more information regarding the value of a property, please contact us for a free consultation.
4721 Fawn ST Shingle Springs, CA 95682
3 Beds
2 Baths
1,524 SqFt
Key Details
Sold Price $510,000
Property Type Single Family Home
Sub Type Single Family Residence
Listing Status Sold
Purchase Type For Sale
Square Footage 1,524 sqft
Price per Sqft $334
Subdivision Deer Hills
MLS Listing ID 222115735
Sold Date 10/20/22
Bedrooms 3
Full Baths 2
HOA Fees $75/ann
HOA Y/N Yes
Originating Board MLS Metrolist
Year Built 1975
Lot Size 3.050 Acres
Acres 3.05
Property Description
Take a look at this beautiful property nestled in the woods! The possibilities are endless with this lot that expands over 3 useable acres. Just minutes from Highway 50, sits this 3 bedroom, 2 bathroom bundle of comfort! Dawning a newer roof, dual pane windows and a high producing solar system, you won't want to miss this one. This home comes equipped with a whole house fan, a remodeled front bathroom and fresh interior and exterior paint. With some interior updating, this home could be an absolute gem. Must see this great value today!
Location
State CA
County El Dorado
Area 12603
Direction From Hwy 50 - right on Mother Lode Drive - Left on Fawn Street - Home is on the right
Rooms
Living Room Great Room
Dining Room Dining/Living Combo
Kitchen Pantry Cabinet, Synthetic Counter, Kitchen/Family Combo
Interior
Heating Pellet Stove, Central
Cooling Ceiling Fan(s), Central
Flooring Carpet, Linoleum, Tile
Fireplaces Number 1
Fireplaces Type Pellet Stove
Window Features Dual Pane Full
Appliance Free Standing Refrigerator, Dishwasher, Disposal, Electric Water Heater, Free Standing Electric Oven, Free Standing Electric Range
Laundry Dryer Included, Electric, Washer Included, In Garage
Exterior
Parking Features Attached, Garage Door Opener, Garage Facing Front, Uncovered Parking Space
Garage Spaces 2.0
Fence Partial
Utilities Available Cable Available, Public, Solar, Electric, Internet Available, Natural Gas Connected
Amenities Available None
View Woods
Roof Type Composition
Topography Lot Grade Varies,Trees Many
Private Pool No
Building
Lot Description Auto Sprinkler F&R, Private, Landscape Back, Landscape Front
Story 1
Foundation Slab
Sewer Septic Connected
Water Public
Level or Stories One
Schools
Elementary Schools Mother Lode
Middle Schools Mother Lode
High Schools El Dorado Union High
School District El Dorado
Others
Senior Community No
Tax ID 319-272-008-000
Special Listing Condition None
Read Less
Want to know what your home might be worth? Contact us for a FREE valuation!

Our team is ready to help you sell your home for the highest possible price ASAP

Bought with Crosby Real Estate






