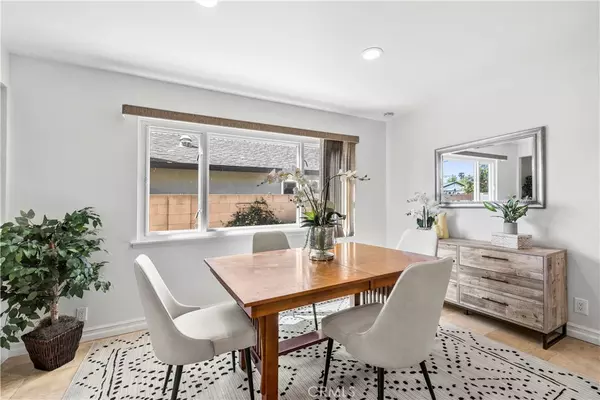$1,230,000
$1,196,000
2.8%For more information regarding the value of a property, please contact us for a free consultation.
1319 Conway AVE Costa Mesa, CA 92626
3 Beds
2 Baths
1,262 SqFt
Key Details
Sold Price $1,230,000
Property Type Single Family Home
Sub Type Single Family Residence
Listing Status Sold
Purchase Type For Sale
Square Footage 1,262 sqft
Price per Sqft $974
Subdivision Halecrest (Hale)
MLS Listing ID OC22079643
Sold Date 10/11/22
Bedrooms 3
Full Baths 1
Three Quarter Bath 1
Construction Status Turnkey
HOA Y/N No
Year Built 1958
Lot Size 6,991 Sqft
Lot Dimensions Assessor
Property Description
Priced to SELL!
Move-in ready and beautiful family home - in sought-after Halecrest! Don't look at fixers - look at this home where the work has already been done! It's steps away from the neighborhood's private tennis and pool club, as well has the highly-ranked Killybrooke Elementary. Spend wonderful time with your family in the brand new (and massive) backyard, entertain friends in the light and bright kitchen and dining area, and relax in the comfortable spacious living room with the gorgeous attached sunroom. The close access to the beach, local business districts, and everything else make this the finest neighborhood in the entire Westside of Costa Mesa - homes of this quality here are very rare and this home last sold over 25 years ago!
Location
State CA
County Orange
Area C3 - South Coast Metro
Rooms
Main Level Bedrooms 3
Interior
Interior Features Built-in Features, Ceiling Fan(s), Open Floorplan, Unfurnished, All Bedrooms Down, Attic, Bedroom on Main Level, Main Level Primary, Primary Suite
Heating Central
Cooling None
Flooring Stone, Wood
Fireplaces Type Family Room, Gas, Raised Hearth, Wood Burning
Fireplace Yes
Appliance Convection Oven, Electric Range, Gas Range, Microwave
Laundry Electric Dryer Hookup, Gas Dryer Hookup, In Garage
Exterior
Garage Attached Carport, Direct Access, Driveway Level, Door-Single, Garage Faces Front, Garage, Garage Door Opener
Garage Spaces 2.0
Garage Description 2.0
Fence Block, Excellent Condition
Pool None
Community Features Curbs, Gutter(s), Park, Storm Drain(s), Street Lights, Suburban, Sidewalks
Utilities Available Cable Connected, Electricity Connected, Natural Gas Connected, Phone Connected, Sewer Connected, Water Connected
View Y/N No
View None
Roof Type Asphalt
Accessibility No Stairs, Accessible Hallway(s)
Porch Glass Enclosed, Porch, Stone
Attached Garage Yes
Total Parking Spaces 4
Private Pool No
Building
Lot Description 2-5 Units/Acre, Back Yard, Drip Irrigation/Bubblers, Garden, Sprinklers In Rear, Sprinklers In Front, Landscaped, Rectangular Lot, Sprinklers Timer, Sprinkler System, Yard
Faces North
Story 1
Entry Level One
Foundation Slab
Sewer Public Sewer
Water Public
Architectural Style Ranch
Level or Stories One
New Construction No
Construction Status Turnkey
Schools
Elementary Schools Killybrooke
Middle Schools Tewinkle
High Schools Costa Mesa
School District Newport Mesa Unified
Others
Senior Community No
Tax ID 14103606
Acceptable Financing Cash, Cash to New Loan, Conventional, 1031 Exchange
Listing Terms Cash, Cash to New Loan, Conventional, 1031 Exchange
Financing Conventional
Special Listing Condition Standard
Read Less
Want to know what your home might be worth? Contact us for a FREE valuation!

Our team is ready to help you sell your home for the highest possible price ASAP

Bought with Melissa Barnes • Villa Real Estate






