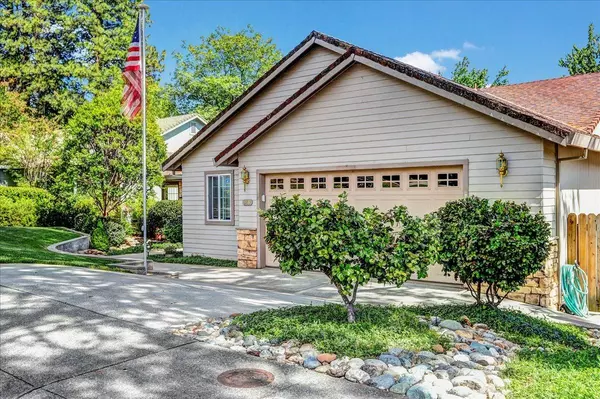$570,000
$560,000
1.8%For more information regarding the value of a property, please contact us for a free consultation.
148 Holbrooke WAY Grass Valley, CA 95945
3 Beds
2 Baths
1,688 SqFt
Key Details
Sold Price $570,000
Property Type Single Family Home
Sub Type Single Family Residence
Listing Status Sold
Purchase Type For Sale
Square Footage 1,688 sqft
Price per Sqft $337
Subdivision Morgan Ranch
MLS Listing ID 222068372
Sold Date 10/06/22
Bedrooms 3
Full Baths 2
HOA Y/N No
Originating Board MLS Metrolist
Year Built 1998
Lot Size 7,405 Sqft
Acres 0.17
Property Description
BIG PRICE CHANGE!! Stay cool all summer with Seller owned solar! So much curb appeal with this wonderful 3 bedroom, 2 bath home in the desirable Morgan Ranch subdivision. Close to downtown Grass Valley and Nevada City and minutes from the high school, hospital, shopping, public transportation and professional buildings. This one-story home has one step into the house from the covered front porch and no steps from the 2-car garage with workshop area. The master suite offers an updated bathroom with double sinks and a spacious shower with bench and double shower heads. The family room is open to the updated kitchen with newer stainless-steel appliances, breakfast bar and dinette area. Relax in the light and bright living room with corner windows which flows nicely into the dining area. Entertaining is easy in your private backyard with new fencing, various sitting areas, raised beds, rose garden and even an oversized chess board!NEW FURNACE,RECENT EXTERIOR PAINT.This home is ready to go!
Location
State CA
County Nevada
Area 13105
Direction Dorsey Drive to Sierra College, go straight into Morgan Ranch. Holbrooke is second street on left
Rooms
Family Room Cathedral/Vaulted, Deck Attached
Master Bathroom Shower Stall(s), Double Sinks, Granite, Multiple Shower Heads, Walk-In Closet, Window
Master Bedroom Walk-In Closet
Living Room Cathedral/Vaulted
Dining Room Dining/Living Combo, Formal Area
Kitchen Breakfast Area, Pantry Cabinet, Granite Counter, Kitchen/Family Combo
Interior
Interior Features Cathedral Ceiling
Heating Central, Natural Gas
Cooling Central, Whole House Fan
Flooring Carpet, Laminate, Vinyl, Wood
Appliance Free Standing Gas Range, Free Standing Refrigerator, Gas Water Heater, Dishwasher, Disposal, Microwave
Laundry Dryer Included, Washer Included, Inside Area
Exterior
Parking Features Workshop in Garage
Garage Spaces 2.0
Fence Back Yard, Wood
Utilities Available Cable Connected, Public, DSL Available, Underground Utilities, Natural Gas Connected
Roof Type Composition
Street Surface Paved
Porch Awning, Front Porch, Back Porch, Uncovered Patio
Private Pool No
Building
Lot Description Auto Sprinkler F&R
Story 1
Foundation Raised
Sewer Sewer Connected
Water Public
Architectural Style Contemporary
Level or Stories One
Schools
Elementary Schools Nevada City
Middle Schools Nevada City
High Schools Nevada Joint Union
School District Nevada
Others
Senior Community No
Tax ID 008-950-049-000
Special Listing Condition None
Pets Allowed Yes
Read Less
Want to know what your home might be worth? Contact us for a FREE valuation!

Our team is ready to help you sell your home for the highest possible price ASAP

Bought with Century 21 Cornerstone Realty





