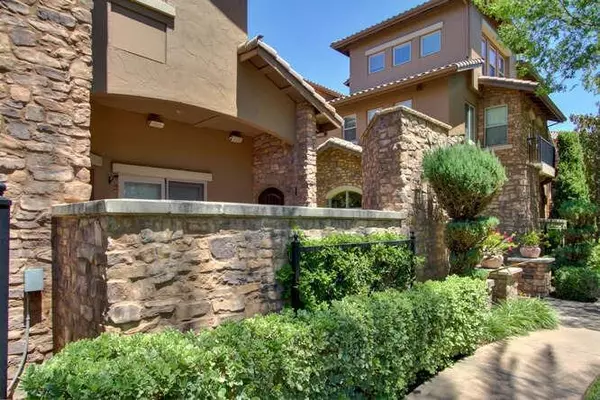$730,000
$749,000
2.5%For more information regarding the value of a property, please contact us for a free consultation.
2430 Pavilions Place LN #404 Sacramento, CA 95825
3 Beds
4 Baths
2,367 SqFt
Key Details
Sold Price $730,000
Property Type Condo
Sub Type Condominium
Listing Status Sold
Purchase Type For Sale
Square Footage 2,367 sqft
Price per Sqft $308
Subdivision Pavilions Place
MLS Listing ID 222086709
Sold Date 10/05/22
Bedrooms 3
Full Baths 3
HOA Fees $505/mo
HOA Y/N Yes
Originating Board MLS Metrolist
Year Built 2007
Property Description
The most popular and in demand floor plan at The Pavilions! The "Cortona" Model has a ground level entry via a private courtyard with a fireplace and opens right into the kitchen, great room with garage access to the first level too! Also on the first level is a bedroom or office with a full bath. The second level has a grand master suite with LUXE bath and walk-in closet, another guest room and the laundry room is on this level also. The third level features a wonderful media/game room and half bath. LUXE LIVING at the Pavilions gated community offers so much including a community pool, gorgeous clubhouse and is walking distance to great shopping and eateries! All within an easy commute to downtown Sacramento! this property has pristine interiors and is meticulously maintained!
Location
State CA
County Sacramento
Area 10825
Direction Property located in gated community behind Loehmann's Plaza off Fulton Ave and Fair Oaks Blvd.
Rooms
Master Bathroom Shower Stall(s), Double Sinks, Tub
Master Bedroom Walk-In Closet
Living Room Great Room
Dining Room Dining Bar, Dining/Family Combo
Kitchen Pantry Closet, Granite Counter, Island
Interior
Heating Central, Fireplace(s)
Cooling Ceiling Fan(s), Central
Flooring Carpet, Tile, Wood
Fireplaces Number 2
Fireplaces Type Living Room, Gas Piped, Other
Window Features Dual Pane Full
Appliance Built-In Refrigerator, Dishwasher, Disposal, Microwave, Warming Drawer, Wine Refrigerator
Laundry Upper Floor, Inside Room
Exterior
Exterior Feature Fireplace, Uncovered Courtyard
Parking Features Garage Door Opener, Garage Facing Rear
Garage Spaces 2.0
Pool Built-In, Common Facility, Fenced, Other
Utilities Available Cable Available, Internet Available, Natural Gas Connected
Amenities Available Barbeque, Pool, Clubhouse, Exercise Room, Spa/Hot Tub
Roof Type Tile
Street Surface Paved
Porch Uncovered Patio
Private Pool Yes
Building
Lot Description Close to Clubhouse, Gated Community, Street Lights, Low Maintenance
Story 3
Unit Location Close to Clubhouse,End Unit
Foundation Concrete, Slab
Sewer In & Connected
Water Water District, Private
Architectural Style Mediterranean
Level or Stories ThreeOrMore
Schools
Elementary Schools San Juan Unified
Middle Schools San Juan Unified
High Schools San Juan Unified
School District Sacramento
Others
HOA Fee Include MaintenanceExterior, MaintenanceGrounds, Trash, Pool
Senior Community No
Restrictions Parking
Tax ID 294-0280-002-0004
Special Listing Condition None
Read Less
Want to know what your home might be worth? Contact us for a FREE valuation!

Our team is ready to help you sell your home for the highest possible price ASAP

Bought with Lyon RE Sierra Oaks






