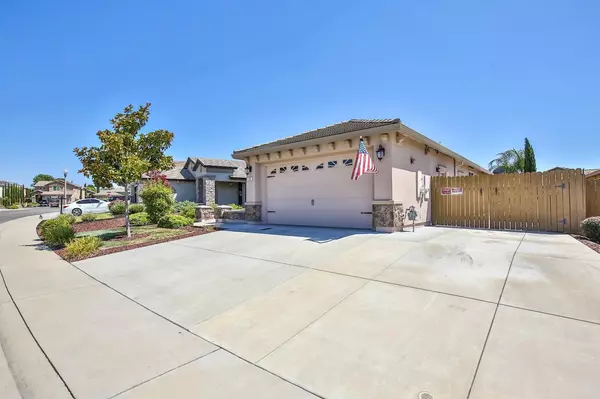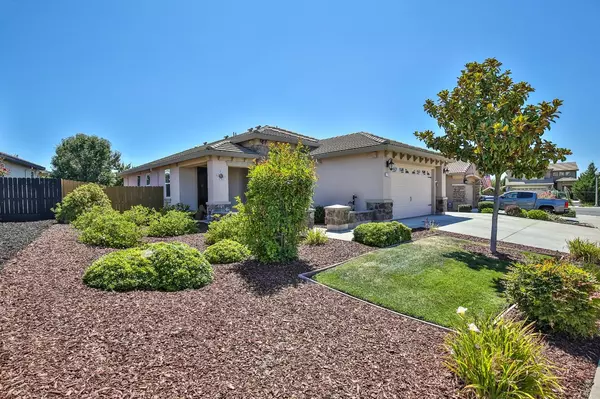$594,000
$598,000
0.7%For more information regarding the value of a property, please contact us for a free consultation.
2185 Dripping Rock LN Lincoln, CA 95648
3 Beds
2 Baths
1,503 SqFt
Key Details
Sold Price $594,000
Property Type Single Family Home
Sub Type Single Family Residence
Listing Status Sold
Purchase Type For Sale
Square Footage 1,503 sqft
Price per Sqft $395
Subdivision Twelve Bridges Village 09
MLS Listing ID 222099311
Sold Date 09/30/22
Bedrooms 3
Full Baths 2
HOA Y/N No
Originating Board MLS Metrolist
Year Built 2013
Lot Size 7,680 Sqft
Acres 0.1763
Property Description
Here is where your dreams come true! This eye-catching single story home is located in the highly desirable Twelve Bridges subdivision. Inviting curb appeal. Expansive driveway highlighted by double gated elongated RV parking. Front walk that leads to beautiful courtyard and entrance. Light and open floor plan. Well laid out kitchen design with ss appliances, granite counters and ample cabinet space opens to family room making it the perfect area to cook and enjoy your guests. Large private master suite with outside access. Great size secondary bedrooms. Inside laundry with cabinets. Step out back to the entertainer's dream yard. Showcased by the extended covered lighted patio, striking stamped concrete, spa, firepit area, large side yards, and a conversation seating deck make it the ultimate space to host all of your fun-filled gatherings. Walking distance to Twelve Bridges Elementary, numerous parks, countless nature filled hiking/biking trails, and fishing pond.
Location
State CA
County Placer
Area 12207
Direction Highway 65 North. Right onto Twelve Bridges. Right onto Eastridge. Left onto Bradborne Drive.Left onto Dripping Rock.
Rooms
Family Room Great Room
Master Bathroom Closet, Double Sinks, Sunken Tub, Window
Master Bedroom Outside Access
Living Room Great Room
Dining Room Dining/Family Combo, Space in Kitchen
Kitchen Granite Counter, Island, Kitchen/Family Combo
Interior
Heating Central
Cooling Ceiling Fan(s), Central
Flooring Simulated Wood, Tile
Appliance Dishwasher, Microwave, Plumbed For Ice Maker, Tankless Water Heater
Laundry Inside Room
Exterior
Parking Features RV Access, Garage Door Opener, Garage Facing Front
Garage Spaces 2.0
Fence Back Yard, Fenced
Utilities Available Cable Available, Public, DSL Available, Internet Available, Natural Gas Available
Roof Type Tile
Street Surface Paved
Porch Front Porch
Private Pool No
Building
Lot Description Auto Sprinkler F&R, Curb(s)/Gutter(s), Shape Regular, Street Lights, Landscape Back, Landscape Front, Low Maintenance
Story 1
Foundation Concrete, Slab
Builder Name Elliott Homes
Sewer In & Connected, Public Sewer
Water Public
Architectural Style Contemporary
Level or Stories One
Schools
Elementary Schools Western Placer
Middle Schools Western Placer
High Schools Western Placer
School District Placer
Others
Senior Community No
Tax ID 335-110-034-000
Special Listing Condition None
Pets Allowed Yes
Read Less
Want to know what your home might be worth? Contact us for a FREE valuation!

Our team is ready to help you sell your home for the highest possible price ASAP

Bought with RE/MAX Gold





