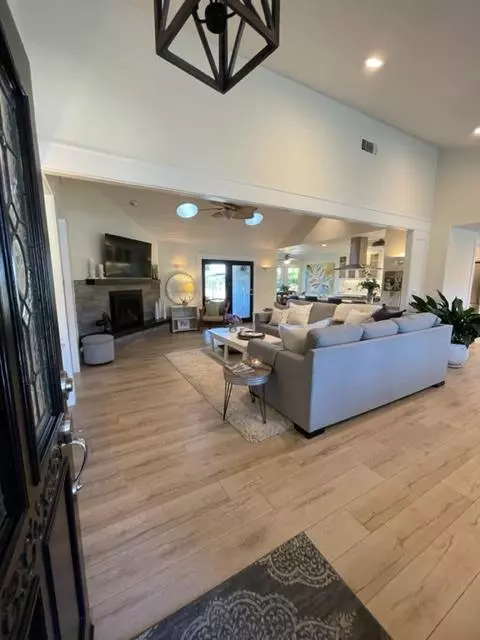$835,000
$825,000
1.2%For more information regarding the value of a property, please contact us for a free consultation.
2208 Eagle DR Rocklin, CA 95677
4 Beds
2 Baths
2,045 SqFt
Key Details
Sold Price $835,000
Property Type Single Family Home
Sub Type Single Family Residence
Listing Status Sold
Purchase Type For Sale
Square Footage 2,045 sqft
Price per Sqft $408
Subdivision Fairway Heights
MLS Listing ID 222082615
Sold Date 09/27/22
Bedrooms 4
Full Baths 2
HOA Y/N No
Originating Board MLS Metrolist
Year Built 1990
Lot Size 7,732 Sqft
Acres 0.1775
Property Description
Gorgeous Single Story Semi-Custom Contemporary Home with high-end quality upgrades situated on a premium lot! Professionally remodeled with designer touches. Open concept kitchen/great room/dining room. Gourmet kitchen includes 6 burner Viking gas stove, double/convection oven, classic style quartz counters, Kohlers farmhouse sink & abundance of luxury shaker cabinetry with maple lined pull out self closing drawers. Wide plank flooring, vaulted ship lap ceiling, gas insert fireplace for those cozy winter days. This home is situated with unobstructed views from of one of Rocklin's natural parks and tree-lined hillside. The surroundings pulls you outside to relax or entertain all year round including retractable awning. Low maintenance landscape. No HOA or Mello Roos, close to restaurants, shopping & top rated schools. If looking for a great neighborhood & a rare property that is pet friendly, enjoy the convenience of the private gate right to the walking trail!
Location
State CA
County Placer
Area 12677
Direction Sunset-Fairway Dr-right on Bunker Dr-left on Par Place-left on Eagle.
Rooms
Family Room Cathedral/Vaulted, Skylight(s), Great Room, View
Master Bathroom Shower Stall(s), Double Sinks, Soaking Tub, Tile, Marble, Window
Master Bedroom Closet, Ground Floor, Outside Access
Living Room Skylight(s), Great Room, View, Open Beam Ceiling
Dining Room Breakfast Nook, Skylight(s), Dining/Family Combo, Space in Kitchen, Dining/Living Combo
Kitchen Breakfast Area, Pantry Cabinet, Quartz Counter, Island, Kitchen/Family Combo
Interior
Interior Features Storage Area(s), Open Beam Ceiling, Skylight Tube
Heating Central, Fireplace Insert
Cooling Ceiling Fan(s), Central
Flooring Carpet, Simulated Wood, Laminate, Tile, Wood, See Remarks
Window Features Bay Window(s),Dual Pane Full,Weather Stripped,Window Screens
Appliance Built-In Electric Oven, Gas Plumbed, Built-In Gas Range, Gas Water Heater, Hood Over Range, Ice Maker, Dishwasher, Disposal, Microwave, Double Oven, Plumbed For Ice Maker, Self/Cont Clean Oven
Laundry Cabinets, Sink, Electric, Ground Floor, Inside Room
Exterior
Exterior Feature Covered Courtyard, Dog Run, Uncovered Courtyard
Garage Attached, Garage Door Opener, Garage Facing Front, Workshop in Garage
Garage Spaces 2.0
Fence Back Yard, Metal, Fenced, Wood, Front Yard
Utilities Available Cable Connected, Public, Internet Available
View Park, Garden/Greenbelt, Hills, Woods
Roof Type Composition
Topography Level,Trees Few,Trees Many
Street Surface Paved
Porch Awning, Back Porch, Covered Deck, Uncovered Patio
Private Pool No
Building
Lot Description Auto Sprinkler F&R, Private, Curb(s)/Gutter(s), Flag Lot, Greenbelt, Street Lights, Low Maintenance
Story 1
Foundation Slab
Sewer Public Sewer
Water Public
Architectural Style Ranch, Contemporary
Level or Stories One
Schools
Elementary Schools Rocklin Unified
Middle Schools Rocklin Unified
High Schools Rocklin Unified
School District Placer
Others
Senior Community No
Tax ID 016-500-009-000
Special Listing Condition None
Pets Description Yes
Read Less
Want to know what your home might be worth? Contact us for a FREE valuation!

Our team is ready to help you sell your home for the highest possible price ASAP

Bought with Coldwell Banker Realty






