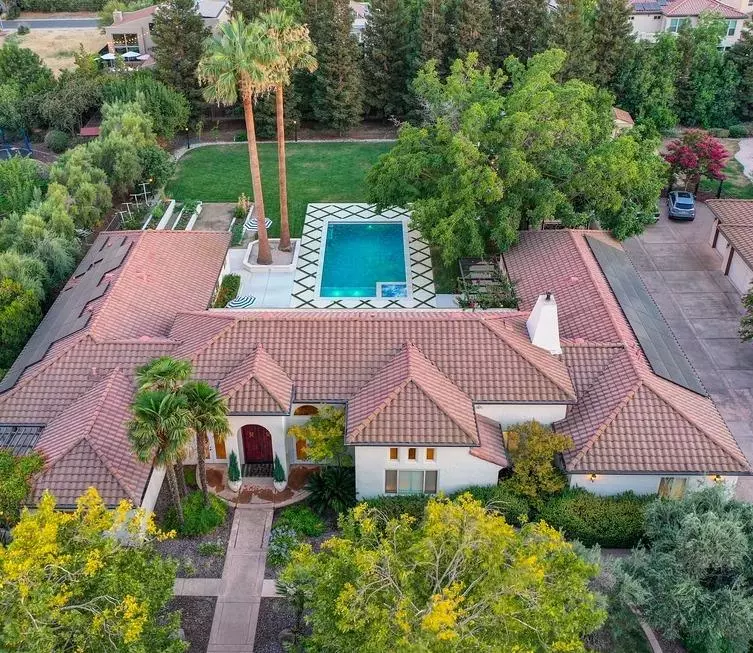$2,775,000
$2,750,000
0.9%For more information regarding the value of a property, please contact us for a free consultation.
1322 North Davis Farms RD Davis, CA 95616
6 Beds
5 Baths
5,195 SqFt
Key Details
Sold Price $2,775,000
Property Type Single Family Home
Sub Type Single Family Residence
Listing Status Sold
Purchase Type For Sale
Square Footage 5,195 sqft
Price per Sqft $534
Subdivision North Davis Farms
MLS Listing ID 222100012
Sold Date 09/19/22
Bedrooms 6
Full Baths 5
HOA Fees $120/mo
HOA Y/N Yes
Originating Board MLS Metrolist
Year Built 2002
Lot Size 0.810 Acres
Acres 0.81
Property Description
Stunning Mediterranean inspired home oasis on .81 of an acre w/strong original design & craftsmanship. Extensively enhanced w/newly updated kitchen & additions including- fantastic wine cellar, casita w/exceptional design & finishes, gym, premium pool/spa, built-in BBQ, potting table, planters, pergola, lighting, fencing, solar & more plus tech/safety features - alarm, cameras, smart lighting/locks, nest thermostats/protect, Tesla solar/powerwalls, & pool cover. Open plan design & amenities w/numerous French doors & California patios provide seamless indoor-outdoor living with incredible space for relaxing, playing & entertaining. The 4,427 sq ft main house includes 5 bdrms & 4 full baths. The casita provides an additional 768 sq ft, bedroom & full bath. This amazing property is located in North Davis Farms, a community of 28 custom homes on large lots, w/private park, pond & picnic area & connected to the North Davis Greenbelt bike/walk path. Truly a rare find and opportunity!
Location
State CA
County Yolo
Area 11402
Direction From Covell Blvd go north on Sycamore Lane to N Davis Farms Rd.
Rooms
Family Room Cathedral/Vaulted, Great Room, Other
Master Bathroom Shower Stall(s), Double Sinks, Soaking Tub, Stone, Tile, Multiple Shower Heads, Walk-In Closet, Window
Master Bedroom Ground Floor, Outside Access, Sitting Area
Living Room Cathedral/Vaulted, Great Room
Dining Room Dining Bar, Dining/Family Combo, Dining/Living Combo, Formal Area
Kitchen Pantry Closet, Quartz Counter, Skylight(s), Island, Wood Counter
Interior
Interior Features Cathedral Ceiling, Skylight(s)
Heating Central, Fireplace(s), Solar w/Backup, MultiUnits, MultiZone
Cooling Ceiling Fan(s), Central, MultiUnits, See Remarks, MultiZone
Flooring Carpet, Concrete, Stone, Tile
Fireplaces Number 2
Fireplaces Type Living Room, Family Room, Gas Log
Equipment Networked, Central Vacuum, Water Cond Equipment Owned, Water Filter System
Window Features Dual Pane Full,Window Coverings,Window Screens
Appliance Built-In BBQ, Built-In Electric Oven, Gas Cook Top, Built-In Gas Range, Gas Water Heater, Built-In Refrigerator, Hood Over Range, Dishwasher, Disposal, Microwave, Double Oven, Plumbed For Ice Maker, Self/Cont Clean Oven, Tankless Water Heater, Wine Refrigerator
Laundry Cabinets, Dryer Included, Electric, Gas Hook-Up, Washer Included, Inside Room
Exterior
Exterior Feature BBQ Built-In
Garage Attached, Side-by-Side, Garage Door Opener, Uncovered Parking Spaces 2+, Garage Facing Side
Garage Spaces 4.0
Fence Back Yard, Metal, Wood
Pool Built-In, Pool Cover, Pool House, Pool/Spa Combo, Salt Water, Gunite Construction, Lap
Utilities Available Cable Available, Public, Solar, TV Antenna, Generator, Underground Utilities
Amenities Available Park, Other
View Panoramic
Roof Type Tile
Topography Level
Street Surface Paved
Porch Covered Patio
Private Pool Yes
Building
Lot Description Auto Sprinkler F&R, Curb(s)/Gutter(s), Garden, Shape Regular, Street Lights, Landscape Back, Landscape Front
Story 1
Foundation Concrete, Slab
Sewer In & Connected
Water Public
Architectural Style Mediterranean, Modern/High Tech
Level or Stories One
Schools
Elementary Schools Davis Unified
Middle Schools Davis Unified
High Schools Davis Unified
School District Yolo
Others
Senior Community No
Tax ID 035-470-035-000
Special Listing Condition None
Read Less
Want to know what your home might be worth? Contact us for a FREE valuation!

Our team is ready to help you sell your home for the highest possible price ASAP

Bought with RE/MAX Gold Davis






