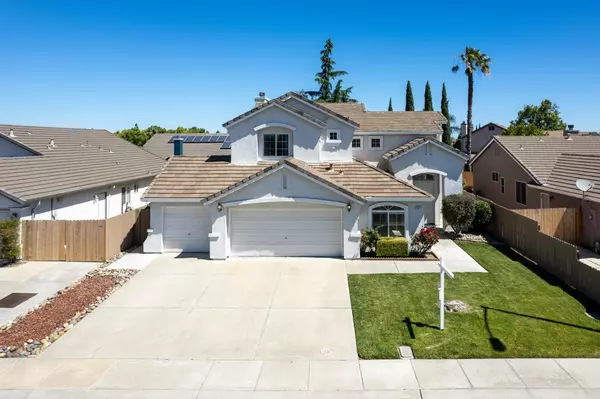$625,000
$650,000
3.8%For more information regarding the value of a property, please contact us for a free consultation.
1625 Hastings DR Manteca, CA 95336
4 Beds
3 Baths
2,462 SqFt
Key Details
Sold Price $625,000
Property Type Single Family Home
Sub Type Single Family Residence
Listing Status Sold
Purchase Type For Sale
Square Footage 2,462 sqft
Price per Sqft $253
Subdivision Chadwick Square
MLS Listing ID 222078873
Sold Date 09/19/22
Bedrooms 4
Full Baths 3
HOA Y/N No
Originating Board MLS Metrolist
Year Built 1999
Lot Size 6,299 Sqft
Acres 0.1446
Property Description
Beautiful Chadwick Square Home! As you enter the foyer, you'll be delighted with the soaring ceilings and natural lighting in the formal living room and dining room. At the front of the home is a HUGE (20 ft) den that is perfect for a home office or could easily be converted into a 5th bedroom. The kitchen has black stainless Samsung appliances. The large family room is perfect for gathering with family and friends. There is a downstairs bedroom and full bath. Large backyard has a patio that wraps around to the side yard giving lots of room for bbq's and outside gatherings. The curved double staircase is both stunning and functional! All rooms have high ceiling making this home feel even larger! Master Suite has 2 closets, separate shower and soaking tub and double sinks. Cozy loft is perfect for play/study area or home office. Newer HVAC and whole house fan. Walking distance to desirable McParland elementary and EUHS. Being close to Hwys and ACE train makes this perfect for commuters
Location
State CA
County San Joaquin
Area 20503
Direction From Lathrop Rd turn South on London then East on Hastings Dr.
Rooms
Family Room Cathedral/Vaulted, Great Room
Master Bathroom Closet, Shower Stall(s), Double Sinks, Soaking Tub, Walk-In Closet, Window
Master Bedroom Closet, Walk-In Closet
Living Room Cathedral/Vaulted
Dining Room Breakfast Nook, Formal Room, Space in Kitchen, Dining/Living Combo, Formal Area
Kitchen Pantry Cabinet, Kitchen/Family Combo, Tile Counter
Interior
Interior Features Cathedral Ceiling, Formal Entry, Storage Area(s)
Heating Central, Fireplace(s)
Cooling Ceiling Fan(s), Central, Whole House Fan
Flooring Carpet, Laminate, Tile
Fireplaces Number 1
Fireplaces Type Family Room, Gas Log
Window Features Dual Pane Full,Low E Glass Full
Appliance Free Standing Gas Range, Free Standing Refrigerator, Gas Water Heater, Hood Over Range, Dishwasher, Disposal, Microwave, Self/Cont Clean Oven
Laundry Cabinets, Dryer Included, Gas Hook-Up, Ground Floor, Washer Included, Inside Room
Exterior
Garage Attached, Garage Door Opener, Garage Facing Front
Garage Spaces 3.0
Fence Back Yard, Wood
Utilities Available Cable Connected, Public, Electric, Underground Utilities, Natural Gas Available, Natural Gas Connected
Roof Type Tile
Topography Level
Street Surface Paved
Porch Uncovered Patio
Private Pool No
Building
Lot Description Auto Sprinkler F&R, Shape Regular, Street Lights, Landscape Back, Landscape Front
Story 2
Foundation Slab
Sewer In & Connected, Public Sewer
Water Meter on Site, Public
Level or Stories Two
Schools
Elementary Schools Manteca Unified
Middle Schools Manteca Unified
High Schools Manteca Unified
School District San Joaquin
Others
Senior Community No
Tax ID 202-340-01
Special Listing Condition None
Read Less
Want to know what your home might be worth? Contact us for a FREE valuation!

Our team is ready to help you sell your home for the highest possible price ASAP

Bought with Lallria Real Estate






