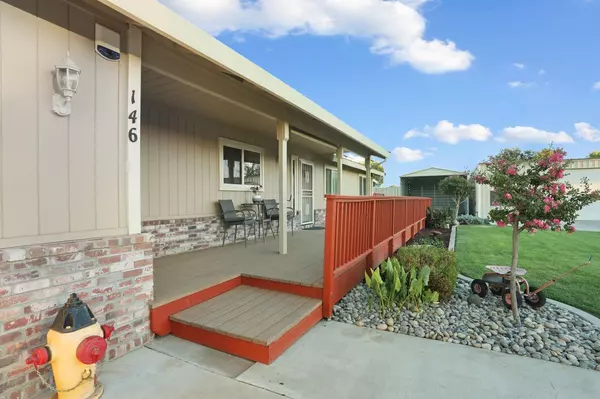$782,000
$750,000
4.3%For more information regarding the value of a property, please contact us for a free consultation.
146 S Fine RD Linden, CA 95236
3 Beds
3 Baths
1,739 SqFt
Key Details
Sold Price $782,000
Property Type Single Family Home
Sub Type Single Family Residence
Listing Status Sold
Purchase Type For Sale
Square Footage 1,739 sqft
Price per Sqft $449
Subdivision Meadow View Tr
MLS Listing ID 222112314
Sold Date 09/16/22
Bedrooms 3
Full Baths 3
HOA Y/N No
Originating Board MLS Metrolist
Year Built 1988
Lot Size 2.300 Acres
Acres 2.3
Lot Dimensions 100,188 lot size
Property Description
Impeccable electronic gated ranch,3 bedrooms,2 bathrooms, 1,739 sq ft,cathedral ceiling,open floor plan,Fully landscaped 1 acre of 2.3 acres, 1,500 sq ft shop w/3 bays w/attached 1 bdrm,1 bthrm apt, built-in gunite resurfaced pool w/safety fence,newer pool equipment,dog run,newer door hardware,newer 6 panel doors,newer rocker switches, newer dual pane windows,newer French door w/sidelights,newer oversized quartzite kitchen island w/induction stovetop,newer arabesque tile backsplash,newer shaker cabinets,stainless appliances, double ovens (one microwave/convection),dishwasher,neutral grey tones throughout,luxury vinyl plank floors (look like wood),central a/c & heat, newer water heater, laundry room with cabinets plus a deep sink, ceiling fans,painted back covered porch,newly painted fence,trex decking front porch,separate grass area in backyard,separate Extra deep 2 car garage,recently painted to match house/shop(40 ft storage unit),carport & RV port, newer well pump,sola
Location
State CA
County San Joaquin
Area 20806
Direction (North) Jack Tone, (East) Copperopolis, (South) Fine Rd Punch gate code in. House on the left.
Rooms
Master Bathroom Shower Stall(s), Dual Flush Toilet, Stone, Tile
Master Bedroom Closet, Ground Floor
Living Room Cathedral/Vaulted
Dining Room Dining/Living Combo, Formal Area
Kitchen Pantry Cabinet, Quartz Counter, Island, Kitchen/Family Combo
Interior
Heating Central
Cooling Ceiling Fan(s), Central
Flooring Laminate, Tile
Window Features Dual Pane Full,Dual Pane Partial
Appliance Gas Cook Top, Dishwasher, Disposal, Microwave, Double Oven, Electric Cook Top
Laundry Cabinets, Sink, Inside Room
Exterior
Exterior Feature Dog Run, Entry Gate
Parking Features 24'+ Deep Garage, RV Garage Detached, RV Storage, Garage Door Opener, Garage Facing Front, Uncovered Parking Spaces 2+, Guest Parking Available
Garage Spaces 8.0
Carport Spaces 2
Fence Back Yard, Wood, Front Yard
Pool Built-In, Pool Sweep, Fenced, Gunite Construction
Utilities Available Public, Solar, Electric
Roof Type Composition
Topography Level
Street Surface Paved
Porch Awning, Front Porch, Covered Patio
Private Pool Yes
Building
Lot Description Manual Sprinkler F&R, Shape Regular, Landscape Back, Landscape Front
Story 1
Foundation Raised
Sewer Septic System
Water Well, Private
Architectural Style Ranch
Level or Stories One
Schools
Elementary Schools Linden Unified
Middle Schools Linden Unified
High Schools Linden Unified
School District San Joaquin
Others
Senior Community No
Tax ID 183-370-03
Special Listing Condition None
Pets Allowed Yes, Cats OK, Dogs OK
Read Less
Want to know what your home might be worth? Contact us for a FREE valuation!

Our team is ready to help you sell your home for the highest possible price ASAP

Bought with RE/MAX Executive





