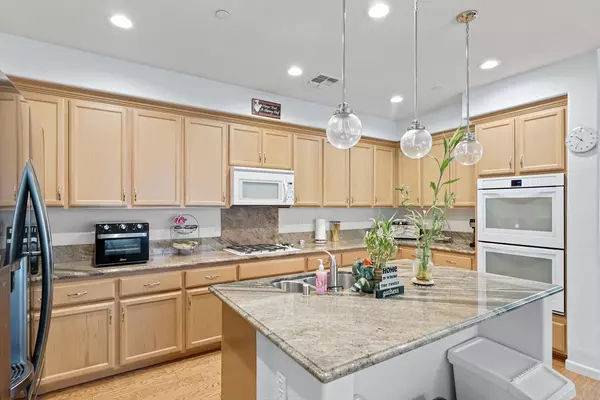$730,000
$775,900
5.9%For more information regarding the value of a property, please contact us for a free consultation.
316 Alsace CT Roseville, CA 95747
5 Beds
4 Baths
3,302 SqFt
Key Details
Sold Price $730,000
Property Type Single Family Home
Sub Type Single Family Residence
Listing Status Sold
Purchase Type For Sale
Square Footage 3,302 sqft
Price per Sqft $221
Subdivision Crocker Ranch North
MLS Listing ID 222063875
Sold Date 09/16/22
Bedrooms 5
Full Baths 3
HOA Y/N No
Originating Board MLS Metrolist
Year Built 2013
Lot Size 6,155 Sqft
Acres 0.1413
Property Description
Crocker Ranch living! This JMC built home is in one of Roseville's best neighborhoods. This home has 2 master suites, one upstairs and one downstairs, (an in-law suite) with full baths, perfect for multi-gen families! There are 3 additional bedrooms, one hall bath, plus a large game/play room upstairs. This well laid-out home has lots of natural light throughout, and comes with many builder's upgrades. The kitchen features granite counters, a large island, and lots of counter & cabinet space. The dining area has built-in cabinets that match the kitchen. There is a powder room for guests downstairs. The upstairs laundry room has built-ins and a sink. The private backyard is beautifully manicured and has a good-sized covered patio, perfect for entertaining, and is large enough for a future pool! No HOA, and low Roseville utilities. W/D/R incl. It is located in a cul-de-sac, and is close to many parks and trails. Seller is MOTIVATED to pass on this lovingly cared for home to new owners!
Location
State CA
County Placer
Area 12747
Direction From Blue Oaks, take Crocker Ranch going North. Stay on Crocker Ranch as it turns into Ravenna Way. Turn Right onto Alsace Ct.
Rooms
Master Bathroom Shower Stall(s), Double Sinks, Tile, Tub, Window
Master Bedroom Walk-In Closet
Living Room Great Room
Dining Room Dining/Family Combo
Kitchen Granite Counter, Island w/Sink, Kitchen/Family Combo
Interior
Interior Features Formal Entry
Heating Central, Fireplace(s)
Cooling Ceiling Fan(s), Central
Flooring Carpet, Laminate, Tile
Fireplaces Number 1
Fireplaces Type Family Room, Gas Piped
Window Features Dual Pane Full,Low E Glass Full
Appliance Free Standing Refrigerator, Gas Cook Top, Gas Plumbed, Gas Water Heater, Dishwasher, Disposal, Microwave, Double Oven, Plumbed For Ice Maker
Laundry Cabinets, Sink, Electric, Upper Floor, Inside Room
Exterior
Parking Features Side-by-Side, Tandem Garage, Garage Door Opener, Garage Facing Front, Interior Access
Garage Spaces 3.0
Fence Back Yard, Wood
Utilities Available Cable Available, Public, Internet Available
View Other
Roof Type Tile
Porch Front Porch, Covered Patio
Private Pool No
Building
Lot Description Auto Sprinkler F&R, Landscape Back, Landscape Front, Low Maintenance
Story 2
Foundation Slab
Sewer In & Connected
Water Public
Architectural Style Contemporary
Level or Stories Two
Schools
Elementary Schools Roseville City
Middle Schools Roseville City
High Schools Roseville Joint
School District Placer
Others
Senior Community No
Tax ID 484-180-057-000
Special Listing Condition None
Read Less
Want to know what your home might be worth? Contact us for a FREE valuation!

Our team is ready to help you sell your home for the highest possible price ASAP

Bought with Realty One Group Complete






