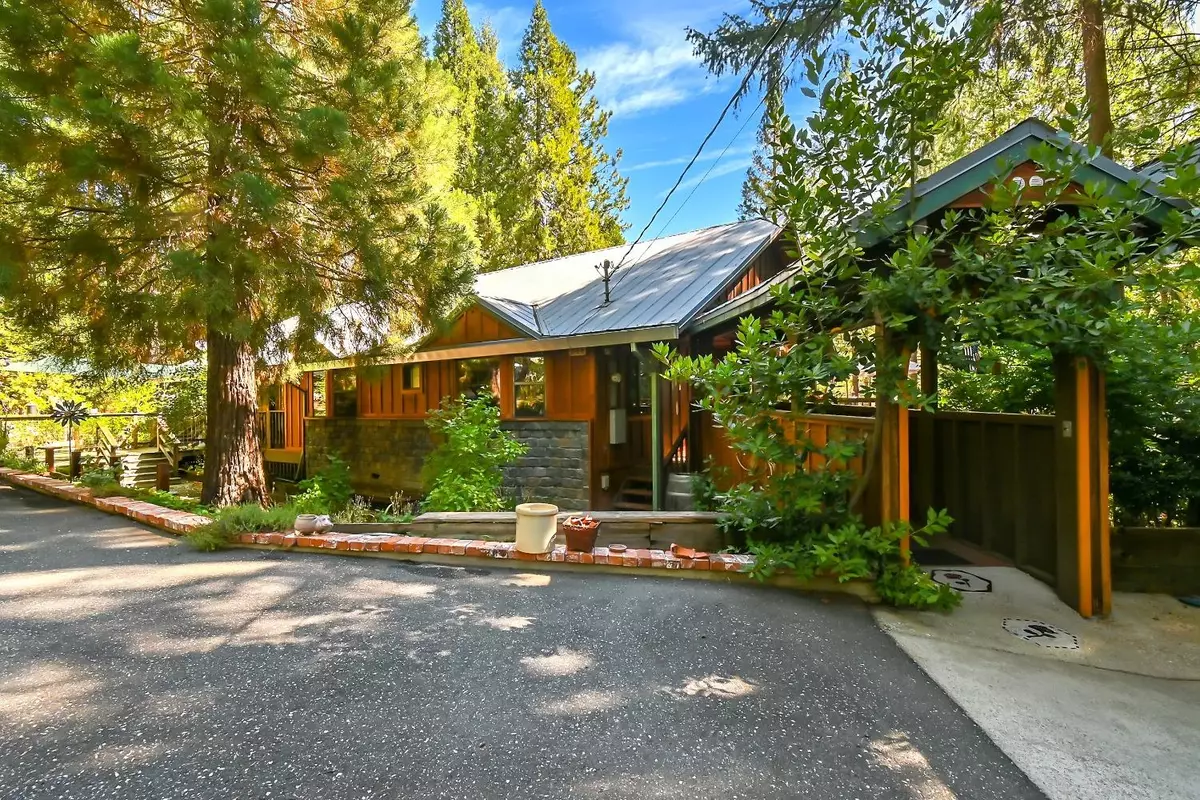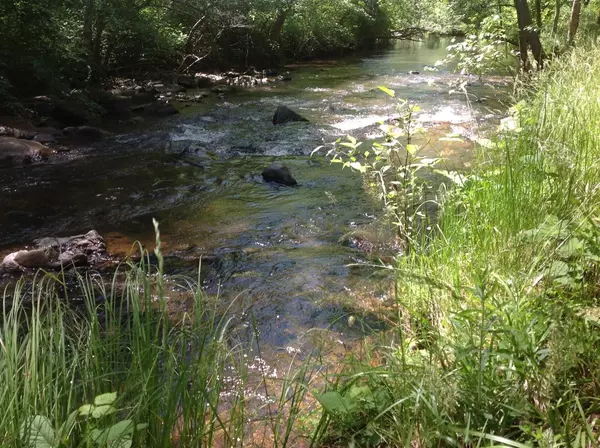$530,000
$525,000
1.0%For more information regarding the value of a property, please contact us for a free consultation.
8959 Holmes WAY Brownsville, CA 95919
2 Beds
3 Baths
2,000 SqFt
Key Details
Sold Price $530,000
Property Type Single Family Home
Sub Type Single Family Residence
Listing Status Sold
Purchase Type For Sale
Square Footage 2,000 sqft
Price per Sqft $265
MLS Listing ID 222112482
Sold Date 10/06/22
Bedrooms 2
Full Baths 2
HOA Y/N No
Originating Board MLS Metrolist
Year Built 1990
Lot Size 1.730 Acres
Acres 1.73
Property Description
Dry Creek, year-round water front property!!Come live where it's 10 degrees cooler than the valley floor, and where everyone wants to go camping. This 1.73 acres is covered with many cedar, redwood, black oak, and madrone trees. The year round stream with fish, has driveway access to the creek.There is a 2 car carport (one side for large RV with hookups,+ a 2 car detached garage workshop with toilet)This 2000 Sq.ft custom home has 2 bedrooms and 2 bathrooms,newly updated kitchen with a sunroom overlooking Dry Creek and wrap around redwood decking for a full tree- house effect. Just imagine your entertaining abilities here!There is a full 700 SQ.ft finished basement with plenty of storage,utility sink,hidden gun locker room and access to outside. This home nestled in the Sierra Nevada Foothills is walking distance to Brownsville for town services, shopping,farmers market,post office, medical clinic and much more. All appliances stay,wired whole house generator,custom outdoor pizza oven.
Location
State CA
County Yuba
Area 12506
Direction HWY 20E towards Grass Valley, left on Marysville Road to straight on Willow Glen Road to Brownsville. Turn right on Holmes Way to end of the road cul de sac.
Rooms
Family Room Skylight(s)
Basement Full
Master Bathroom Shower Stall(s), Window
Master Bedroom Walk-In Closet
Living Room Skylight(s), Deck Attached
Dining Room Dining Bar, Space in Kitchen
Kitchen Pantry Closet, Granite Counter
Interior
Interior Features Skylight(s), Formal Entry
Heating Central, Wood Stove
Cooling Ceiling Fan(s), Central
Flooring Carpet, Tile, Wood
Equipment Intercom, Central Vac Plumbed, Central Vacuum
Window Features Window Screens
Appliance Free Standing Gas Oven, Free Standing Refrigerator, Dishwasher, Microwave
Laundry Cabinets, Dryer Included, Washer Included, Inside Area
Exterior
Parking Features RV Garage Detached, Detached, Drive Thru Garage, Uncovered Parking Spaces 2+, Guest Parking Available, Workshop in Garage
Garage Spaces 3.0
Carport Spaces 2
Fence Partial
Utilities Available Propane Tank Leased, Generator, Internet Available
View Forest, Water
Roof Type Metal
Topography Downslope,Lot Sloped,Trees Many
Street Surface Asphalt
Porch Front Porch, Covered Deck
Private Pool No
Building
Lot Description Cul-De-Sac, Private, Garden, Shape Regular, Stream Year Round, Landscape Front
Story 1
Foundation Slab
Sewer Septic Connected
Water Meter on Site, Public
Architectural Style Contemporary, Rustic, Traditional
Level or Stories Two
Schools
Elementary Schools Marysville Joint
Middle Schools Marysville Joint
High Schools Marysville Joint
School District Yuba
Others
Senior Community No
Tax ID 056-130-039-000
Special Listing Condition None
Read Less
Want to know what your home might be worth? Contact us for a FREE valuation!

Our team is ready to help you sell your home for the highest possible price ASAP

Bought with Berkshire Hathaway HomeServices Heritage, REALTORS






