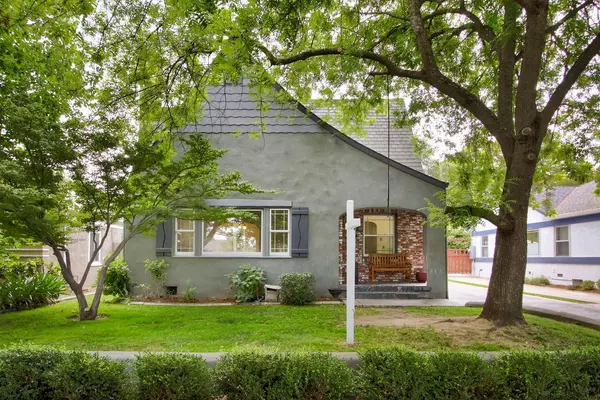$785,000
$799,000
1.8%For more information regarding the value of a property, please contact us for a free consultation.
2659 13th ST Sacramento, CA 95818
3 Beds
1 Bath
1,430 SqFt
Key Details
Sold Price $785,000
Property Type Single Family Home
Sub Type Single Family Residence
Listing Status Sold
Purchase Type For Sale
Square Footage 1,430 sqft
Price per Sqft $548
Subdivision Swanston Park 01, Lot 150
MLS Listing ID 222100400
Sold Date 08/31/22
Bedrooms 3
Full Baths 1
HOA Y/N No
Originating Board MLS Metrolist
Year Built 1930
Lot Size 6,970 Sqft
Acres 0.16
Property Description
Make this Land Park home yours! 3Bed/1 Bath with approx. 1430 SF (per tax) and basement that is approx. 300sf (buyer to verify). Formal Living Room offers built-ins, picture molding and wood burning fireplace. Spacious Formal dining room. Sunny Breakfast Nook features a built-in bench style seat with views of front yard. The Kitchen offers stain glass detail, tin ceiling, butcher block counters, tile floors/backsplash and ample storage cabinets. Updated Bathroom has a claw-foot tub and tiled floors. Basement is perfect for that much needed storage or wine cellar? There's also a water closet (present when owner purchased). Nice sized backyard w/wood deck and concrete patio perfect for summer nights. 2-car gar, CH&A, DP wndws, inlaid hrdwd flrs, freshly repainted LR/DR & nook, textured ceilings and archways. Walk to William Land Park Public Golf Course, Funderland, Sac Zoo, Coffee shops, Taylors Market and more!
Location
State CA
County Sacramento
Area 10818
Direction Land Park Drive to 2nd Ave to 13th Street.
Rooms
Basement Partial
Living Room Other
Dining Room Breakfast Nook, Formal Room
Kitchen Other Counter, Pantry Cabinet
Interior
Heating Central
Cooling Ceiling Fan(s), Central
Flooring Tile, Wood
Fireplaces Number 1
Fireplaces Type Family Room, Wood Burning
Window Features Dual Pane Full
Appliance Free Standing Gas Range, Free Standing Refrigerator, Gas Water Heater, Dishwasher, Microwave
Laundry Dryer Included, Electric, Gas Hook-Up, Washer Included, In Basement
Exterior
Parking Features Detached, Garage Door Opener, Garage Facing Front, Uncovered Parking Spaces 2+
Garage Spaces 2.0
Fence Back Yard, Wood
Utilities Available Cable Available
Roof Type Composition
Topography Trees Many
Porch Uncovered Deck, Uncovered Patio
Private Pool No
Building
Lot Description Auto Sprinkler F&R, Curb(s)/Gutter(s), Street Lights, Landscape Back, Landscape Front
Story 2
Foundation Raised
Sewer In & Connected, Public Sewer
Water Meter on Site, Public
Architectural Style Bungalow
Level or Stories MultiSplit
Schools
Elementary Schools Sacramento Unified
Middle Schools Sacramento Unified
High Schools Sacramento Unified
School District Sacramento
Others
Senior Community No
Tax ID 009-0322-018-0000
Special Listing Condition None
Read Less
Want to know what your home might be worth? Contact us for a FREE valuation!

Our team is ready to help you sell your home for the highest possible price ASAP

Bought with Compass





