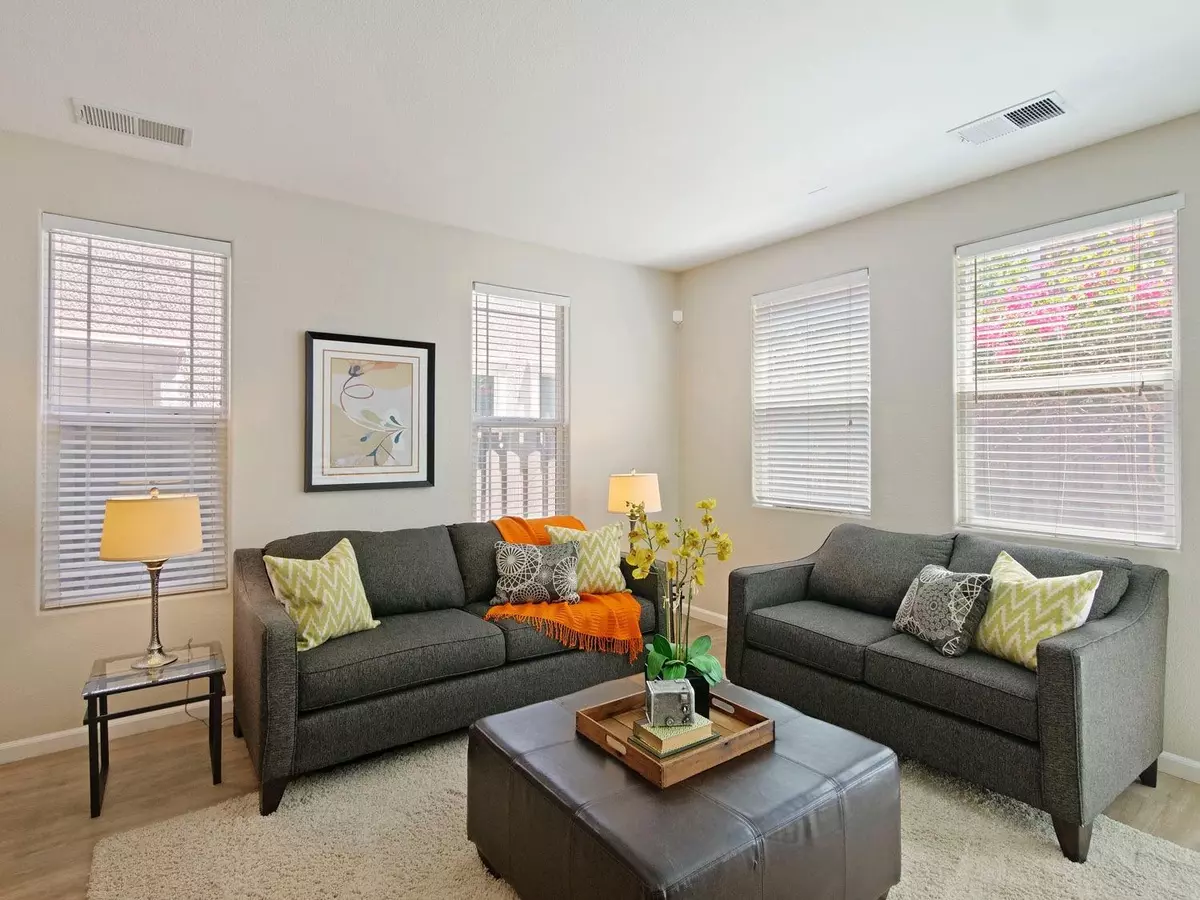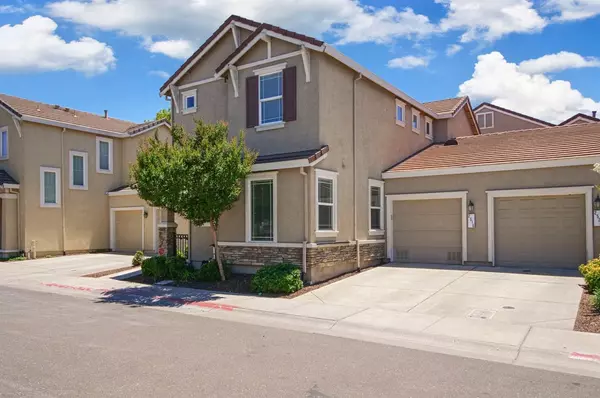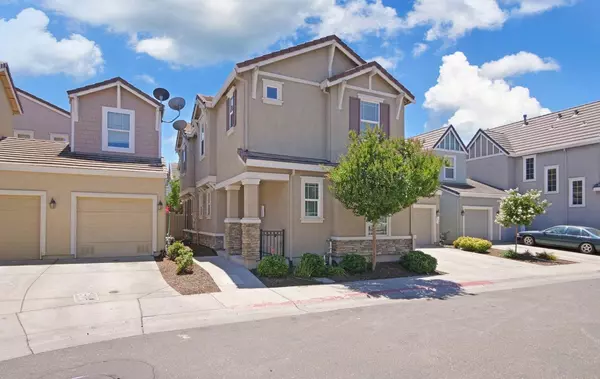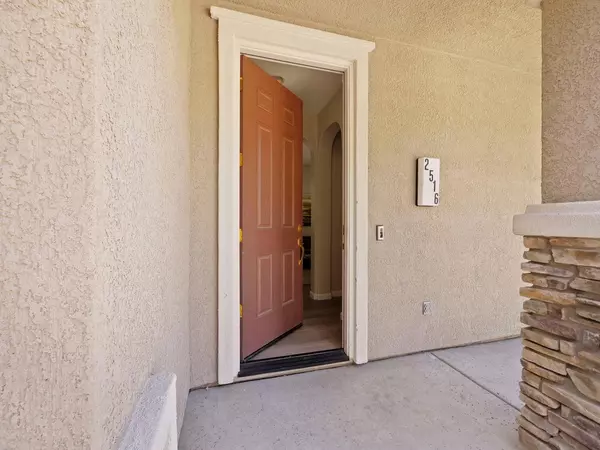$505,000
$499,000
1.2%For more information regarding the value of a property, please contact us for a free consultation.
5520, Br Aimonetti AVE Sacramento, CA 95833
3 Beds
3 Baths
1,837 SqFt
Key Details
Sold Price $505,000
Property Type Single Family Home
Sub Type Single Family Residence
Listing Status Sold
Purchase Type For Sale
Square Footage 1,837 sqft
Price per Sqft $274
Subdivision Riverdale North Village
MLS Listing ID 222080052
Sold Date 08/16/22
Bedrooms 3
Full Baths 2
HOA Fees $66/mo
HOA Y/N Yes
Originating Board MLS Metrolist
Year Built 2008
Lot Size 2,315 Sqft
Acres 0.0531
Property Description
Recently renovated 3 bed, 2.5 baths with new interior paint and wood vinyl plank flooring throughout downstairs. New stainless steel dishwasher, newer stainless steel built-in oven, new microwave, huge island counter. Open kitchen concept next to spacious family room/dining area. Separate living room at entry. Spacious primary room with huge walk-in closet and ensuite bath, double sink, separate tub and shower. Upstairs laundry closet. Community club house with pool. Close to shopping, Hwy 5 and 80, airport, and downtown Sacramento.
Location
State CA
County Sacramento
Area 10833
Direction Hwy 5 north, exit left Arena Blvd over the freeway, left Duckhorn Drive to Tolliver Street, left, left Spoonwood Way, right Aimonetti Ave to cut-de-sac.
Rooms
Master Bathroom Shower Stall(s), Double Sinks, Soaking Tub
Living Room Other
Dining Room Dining/Family Combo
Kitchen Pantry Cabinet, Island w/Sink
Interior
Heating Central, Gas
Cooling Ceiling Fan(s)
Flooring Simulated Wood
Window Features Dual Pane Full,Window Coverings
Appliance Free Standing Gas Range, Free Standing Refrigerator, Gas Water Heater, Dishwasher, Disposal, Microwave
Laundry Laundry Closet, Upper Floor
Exterior
Parking Features Tandem Garage, Garage Door Opener, Garage Facing Front
Garage Spaces 2.0
Fence Back Yard, Wood
Pool Cabana
Utilities Available Public
Amenities Available Pool, Clubhouse, Recreation Facilities
View Other
Roof Type Tile
Porch Front Porch, Uncovered Patio
Private Pool Yes
Building
Lot Description Dead End, Landscape Back, Landscape Front
Story 2
Foundation Slab
Builder Name Mani del Rosario
Sewer Sewer Connected, Public Sewer
Water Water District, Public
Architectural Style Mediterranean
Schools
Elementary Schools Natomas Unified
Middle Schools Natomas Unified
High Schools Natomas Unified
School District Sacramento
Others
HOA Fee Include Pool
Senior Community No
Tax ID 225-2230-060-000
Special Listing Condition Other
Read Less
Want to know what your home might be worth? Contact us for a FREE valuation!

Our team is ready to help you sell your home for the highest possible price ASAP

Bought with KW CA Premier - Sacramento






