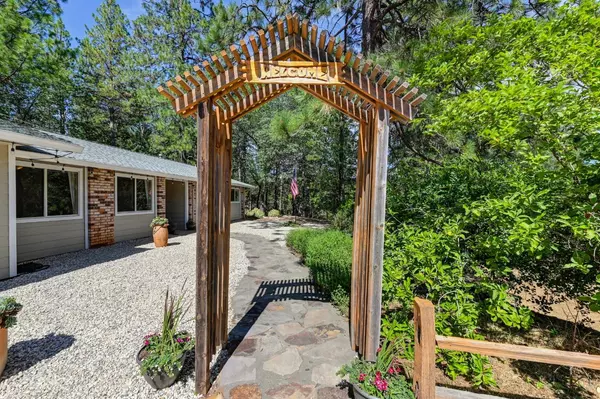$652,000
$649,999
0.3%For more information regarding the value of a property, please contact us for a free consultation.
2588 Sunrise DR Meadow Vista, CA 95722
3 Beds
2 Baths
1,850 SqFt
Key Details
Sold Price $652,000
Property Type Single Family Home
Sub Type Single Family Residence
Listing Status Sold
Purchase Type For Sale
Square Footage 1,850 sqft
Price per Sqft $352
MLS Listing ID 222080636
Sold Date 08/15/22
Bedrooms 3
Full Baths 2
HOA Y/N No
Originating Board MLS Metrolist
Year Built 1977
Lot Size 1.000 Acres
Acres 1.0
Lot Dimensions 212x223x209x223
Property Description
Tucked at the end of a private drive, this fully fenced property is surrounded by serenity and beauty. The charming home features a farmhouse style eat-in kitchen with stainless steel appliances, cozy family room with brick fireplace surround, and a functional bonus room that can be used as an office, game room, playroom, and more. The home features fresh interior and exterior paint, updated flooring, newer light fixtures, and newer exterior lighting. Other highlights include a generator, tankless water heater, and instant hot water. The one-acre lot boasts an oversized garage with built-in storage, meandering paths, low-maintenance landscaping, deck, 2 sheds, RV parking, gardens, and options to add an ADU, barn and more. This retreat home is nestled into a beautiful, natural setting, yet is close to amenities and a short commute to major metropolitan neighboring cities.
Location
State CA
County Placer
Area 12302
Direction I-80 to Placer Hills Road to Meadow Vista Rd to Sunrise Drive.
Rooms
Master Bathroom Closet, Shower Stall(s), Tile, Window
Master Bedroom Ground Floor
Living Room View
Dining Room Space in Kitchen
Kitchen Pantry Cabinet, Synthetic Counter
Interior
Heating Propane, Central
Cooling Ceiling Fan(s), Central
Flooring Simulated Wood, Cork, Tile
Fireplaces Number 1
Fireplaces Type Brick, Living Room, Wood Burning
Window Features Dual Pane Full,Window Coverings
Appliance Free Standing Gas Range, Free Standing Refrigerator, Dishwasher, Disposal, Microwave, Tankless Water Heater, Warming Drawer, Other
Laundry Cabinets, Electric, Space For Frzr/Refr, Gas Hook-Up, Ground Floor, Inside Room
Exterior
Exterior Feature Entry Gate
Parking Features RV Possible, Detached, Guest Parking Available, Workshop in Garage
Garage Spaces 2.0
Fence Fenced, Full
Utilities Available Cable Available, Propane Tank Leased, Generator, Internet Available
View Garden/Greenbelt
Roof Type Composition
Topography Level,Lot Grade Varies,Trees Many,Rock Outcropping
Street Surface Paved
Porch Uncovered Deck
Private Pool No
Building
Lot Description Dead End, Low Maintenance
Story 1
Foundation Slab
Sewer Septic System
Water Meter on Site, Public
Architectural Style Bungalow, Ranch
Level or Stories One
Schools
Elementary Schools Placer Hills Union
Middle Schools Placer Hills Union
High Schools Placer Union High
School District Placer
Others
Senior Community No
Tax ID 074-040-010-000
Special Listing Condition None
Pets Description Yes
Read Less
Want to know what your home might be worth? Contact us for a FREE valuation!

Our team is ready to help you sell your home for the highest possible price ASAP

Bought with Realty ONE Group Complete






