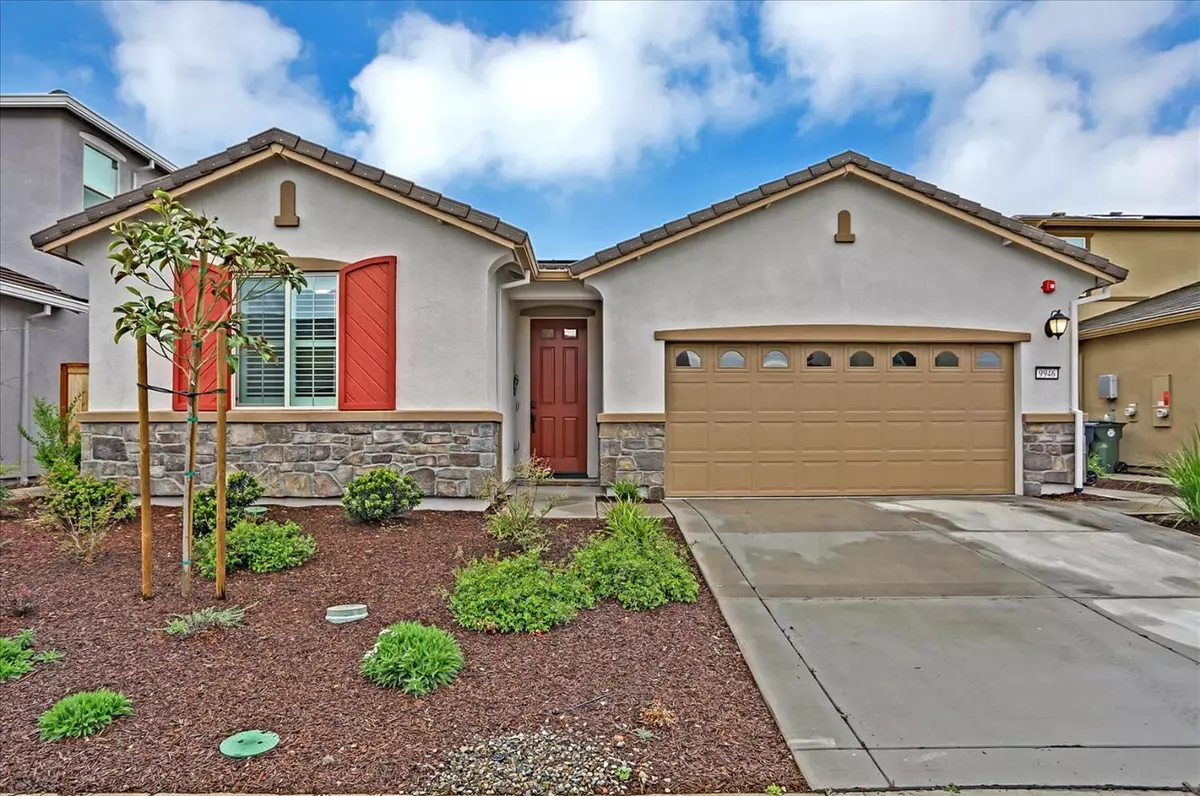$675,000
$665,000
1.5%For more information regarding the value of a property, please contact us for a free consultation.
9946 Summerton CIR Elk Grove, CA 95624
3 Beds
2 Baths
1,994 SqFt
Key Details
Sold Price $675,000
Property Type Single Family Home
Sub Type Single Family Residence
Listing Status Sold
Purchase Type For Sale
Square Footage 1,994 sqft
Price per Sqft $338
Subdivision Fieldstone North Village
MLS Listing ID 222082805
Sold Date 08/11/22
Bedrooms 3
Full Baths 2
HOA Y/N No
Originating Board MLS Metrolist
Year Built 2021
Lot Size 5,458 Sqft
Acres 0.1253
Property Description
Move in ready Lennar Oceano Model. Featuring 3 bedrooms 2 full bathroom with solar and no rear neighbors. Upgraded laminate flooring and plantation shutters throughout-- plus great room with formal dining, gourmet kitchen and upgraded white cabinets, GE stainless steel appliances, large island with sink, 5 burner stove, double ovens, and hidden walk-in pantry. Smart home features include MyQ garage hub, smart combo door lock, Ring Video Doorbell, Honeywell smart thermostat, Flo by Moen, whole house fan, tankless water heater, interior fire sprinklers, energy-efficient LED lights, prewire for electric car, water conserving toilets and faucets, plus much more. Backyard has a covered patio and custom landscaping with concrete and lawn. The home is located on premium lot with backyard that faces a greenbelt and creek providing privacy with no rear neighbors. Low maintenance front yard landscaping with drip irrigation and rain sensors. Don't miss your chance to call this home!
Location
State CA
County Sacramento
Area 10624
Direction 99 to Grantline Road, Left on Quintero Ave, left on Summerton to address.
Rooms
Master Bathroom Shower Stall(s), Double Sinks, Granite, Tile
Living Room Great Room
Dining Room Formal Area
Kitchen Pantry Closet, Granite Counter, Island w/Sink
Interior
Heating Central
Cooling Ceiling Fan(s), Central
Flooring Carpet, Laminate, Tile
Window Features Dual Pane Full
Appliance Built-In Gas Range, Hood Over Range, Dishwasher, Disposal, Microwave, Double Oven, Plumbed For Ice Maker
Laundry Cabinets, Sink
Exterior
Parking Features Attached
Garage Spaces 2.0
Fence Fenced
Utilities Available Public, Solar, Underground Utilities
Roof Type Tile
Street Surface Chip And Seal
Porch Covered Patio
Private Pool No
Building
Lot Description Auto Sprinkler F&R, Reservoir, Landscape Back, Landscape Front
Story 1
Foundation Slab
Builder Name LENNAR
Sewer In & Connected
Water Meter on Site, Public
Architectural Style Traditional
Level or Stories One
Schools
Elementary Schools Elk Grove Unified
Middle Schools Elk Grove Unified
High Schools Elk Grove Unified
School District Sacramento
Others
Senior Community No
Tax ID 134-1190-055-0000
Special Listing Condition None
Read Less
Want to know what your home might be worth? Contact us for a FREE valuation!

Our team is ready to help you sell your home for the highest possible price ASAP

Bought with eXp Realty of California Inc.






