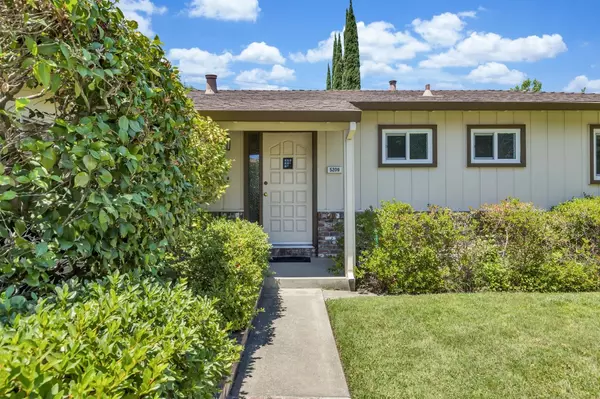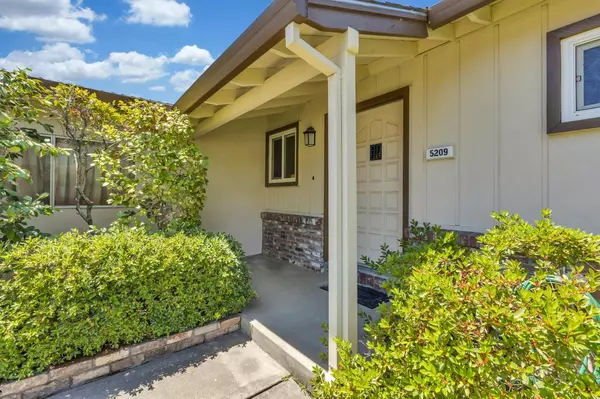$506,000
$510,000
0.8%For more information regarding the value of a property, please contact us for a free consultation.
5209 Mckinney WAY Carmichael, CA 95608
3 Beds
2 Baths
1,423 SqFt
Key Details
Sold Price $506,000
Property Type Single Family Home
Sub Type Single Family Residence
Listing Status Sold
Purchase Type For Sale
Square Footage 1,423 sqft
Price per Sqft $355
Subdivision Merrihill
MLS Listing ID 222080108
Sold Date 08/05/22
Bedrooms 3
Full Baths 2
HOA Y/N No
Originating Board MLS Metrolist
Year Built 1966
Lot Size 7,749 Sqft
Acres 0.1779
Lot Dimensions 84x103x72x106
Property Description
This classic ranch style home in a wonderful Carmichael neighborhood has been lovingly cared for by the original owners!*Charming curb appeal welcomes you!*Tile entry*Updated tiled kitchen features expanded cabinets with dining bar*Updated appliances including electric range, oven, microwave + dishwasher*Opens to spacious dining room + family room with brick fireplace + wood-burning insert*Separate living room with windows to view the private yard*Primary suite with en-suite bath*Large secondary bedroom*Updated hall bath*Updated dual pane windows*Whole house fan*Central heat + air*Large covered patio perfect for entertaining + relaxing*Beautifully landscaped + private yard*Garden area*Side yard with handy storage/gardening shed*Lemon + orange trees*Roomy 2 car garage with cabinets + workbench*Pride of ownership neighborhood close to parks, schools, shopping + tucked away from busy streets!*Beautifully maintained inside + out - visit this wonderful home today, you won't be disappointed!
Location
State CA
County Sacramento
Area 10608
Direction Madison Avenue - South on Rutland or Schuyler to McKinney OR Winding Way - North on Jan Drive - Right on Crestview Drive - Right on McKinney
Rooms
Master Bathroom Shower Stall(s), Tile, Window
Master Bedroom 12x11 Closet
Bedroom 2 12x11
Bedroom 3 11x9
Living Room 15x14 Other
Dining Room 12x12 Dining Bar, Dining/Family Combo, Formal Area
Kitchen 14x8 Pantry Cabinet, Kitchen/Family Combo, Tile Counter
Family Room 15x12
Interior
Heating Central, Natural Gas
Cooling Ceiling Fan(s), Central, Whole House Fan
Flooring Carpet, Laminate, Tile
Fireplaces Number 1
Fireplaces Type Insert, Family Room, Wood Burning
Window Features Dual Pane Full
Appliance Built-In Electric Oven, Built-In Electric Range, Dishwasher, Disposal, Microwave
Laundry In Garage
Exterior
Garage Attached, Garage Door Opener, Garage Facing Front
Garage Spaces 2.0
Fence Back Yard, Wood
Utilities Available Cable Available, Public, Electric, Natural Gas Connected
Roof Type Composition
Street Surface Paved
Porch Front Porch, Covered Patio
Private Pool No
Building
Lot Description Auto Sprinkler F&R, Shape Regular, Landscape Back, Landscape Front
Story 1
Foundation Raised
Sewer In & Connected
Water Meter on Site, Water District, Public
Architectural Style Ranch
Schools
Elementary Schools San Juan Unified
Middle Schools San Juan Unified
High Schools San Juan Unified
School District Sacramento
Others
Senior Community No
Tax ID 236-0193-008-0000
Special Listing Condition None
Read Less
Want to know what your home might be worth? Contact us for a FREE valuation!

Our team is ready to help you sell your home for the highest possible price ASAP

Bought with The Edens Group






