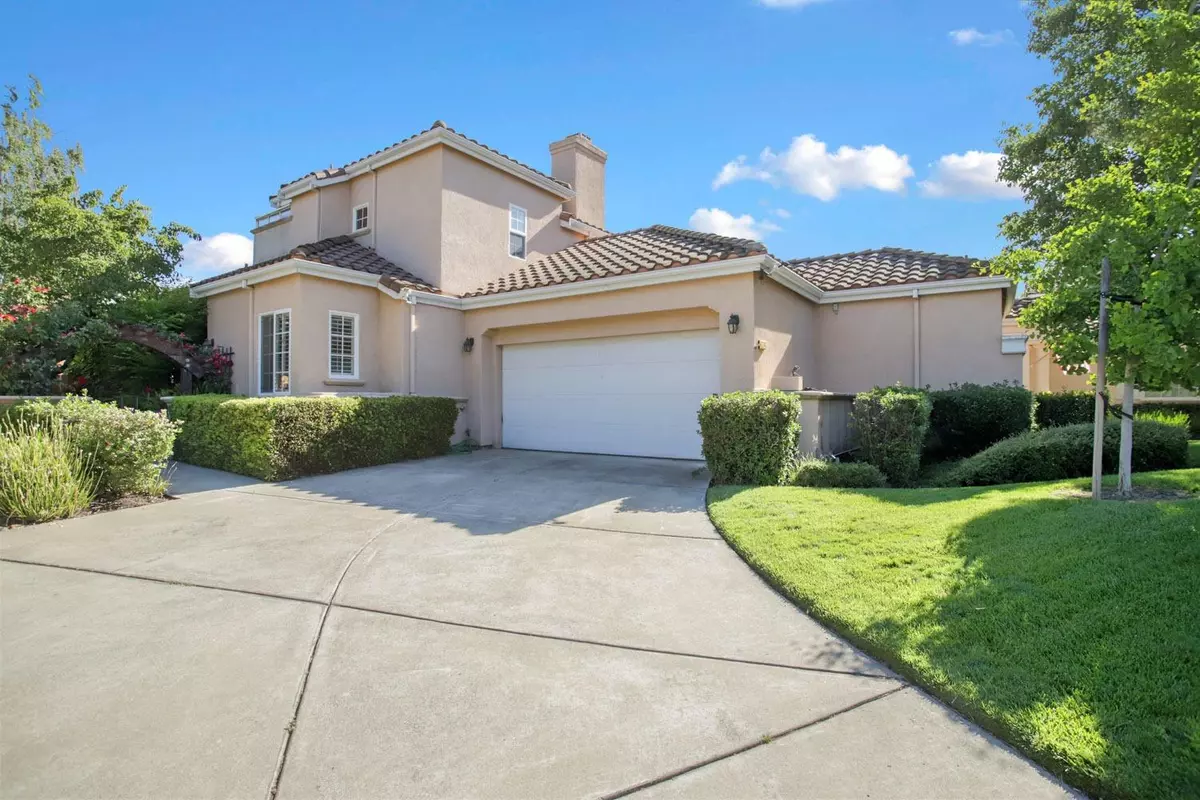$728,000
$795,000
8.4%For more information regarding the value of a property, please contact us for a free consultation.
3743 Saint Andrews DR Stockton, CA 95219
3 Beds
3 Baths
2,242 SqFt
Key Details
Sold Price $728,000
Property Type Single Family Home
Sub Type Single Family Residence
Listing Status Sold
Purchase Type For Sale
Square Footage 2,242 sqft
Price per Sqft $324
Subdivision Brookside Main Golf Community
MLS Listing ID 222064493
Sold Date 08/03/22
Bedrooms 3
Full Baths 3
HOA Fees $435/mo
HOA Y/N Yes
Originating Board MLS Metrolist
Year Built 1993
Lot Size 7,645 Sqft
Acres 0.1755
Property Description
Rare and stunning opportunity! Largest lake front Classic home in beautiful Brookside. Perfectly positioned for evening Delta breezes and shady afternoons. Downstairs master bedroom + full bath and second bedroom or office; and, an amazing upstairs guest suite with full bath & fireplace. Great room concept with sunny breakfast room in nice sized kitchen. Panoramic lake views, huge deck patio, plus dock for waterside paddle boating. Garage has a one of a kind darkroom, office or potential wine cellar. So much to see and ultimately enjoy.
Location
State CA
County San Joaquin
Area 20703
Direction West March Lane to Left on Saint Andrews
Rooms
Family Room Deck Attached, Great Room, View, Other
Master Bathroom Shower Stall(s), Double Sinks
Master Bedroom Ground Floor, Walk-In Closet, Outside Access, Sitting Area
Living Room Deck Attached, Great Room, View
Dining Room Breakfast Nook, Dining Bar, Dining/Family Combo, Space in Kitchen, Formal Area
Kitchen Breakfast Room, Kitchen/Family Combo, Tile Counter
Interior
Interior Features Cathedral Ceiling, Formal Entry, Storage Area(s)
Heating Central
Cooling Ceiling Fan(s), Central
Flooring Carpet, Tile
Fireplaces Number 2
Fireplaces Type Living Room, Gas Log, Other
Window Features Window Coverings,Window Screens
Appliance Free Standing Refrigerator, Gas Cook Top, Built-In Gas Range, Hood Over Range, Dishwasher, Disposal
Laundry Inside Room
Exterior
Parking Features Attached, Garage Door Opener, Garage Facing Side, Interior Access
Garage Spaces 2.0
Fence Fenced
Utilities Available Public, Natural Gas Connected
Amenities Available Car Wash Area, Pool, Putting Green(s), Exercise Room, Golf Course, Tennis Courts
View Panoramic, Lake
Roof Type Tile
Topography Lot Sloped,Trees Many
Accessibility AccessibleApproachwithRamp
Handicap Access AccessibleApproachwithRamp
Porch Uncovered Deck
Private Pool No
Building
Lot Description Auto Sprinkler F&R, Close to Clubhouse, Gated Community, Lake Access, Street Lights, Landscape Back, Landscape Front, Low Maintenance
Story 2
Foundation Slab
Builder Name GRUPE CO.
Sewer In & Connected
Water Public
Architectural Style Mediterranean
Level or Stories Two
Schools
Elementary Schools Lincoln Unified
Middle Schools Lincoln Unified
High Schools Lincoln Unified
School District San Joaquin
Others
HOA Fee Include Security, Pool
Senior Community No
Restrictions Rental(s),Signs,Exterior Alterations
Tax ID 118-070-23
Special Listing Condition None
Pets Allowed Yes
Read Less
Want to know what your home might be worth? Contact us for a FREE valuation!

Our team is ready to help you sell your home for the highest possible price ASAP

Bought with Partners Real Estate Inc.





