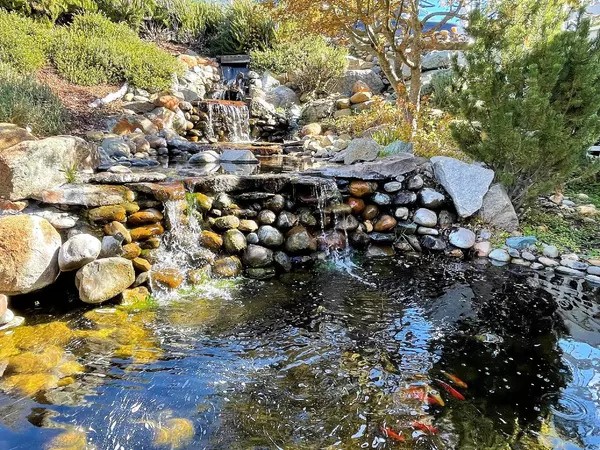$765,000
$785,000
2.5%For more information regarding the value of a property, please contact us for a free consultation.
20915 OBrien CT Sonora, CA 95370
4 Beds
3,253 SqFt
Key Details
Sold Price $765,000
Property Type Single Family Home
Sub Type Single Family Residence
Listing Status Sold
Purchase Type For Sale
Square Footage 3,253 sqft
Price per Sqft $235
Subdivision Apple Valley Estates
MLS Listing ID 222066864
Sold Date 07/18/22
Bedrooms 4
HOA Fees $112/qua
HOA Y/N Yes
Originating Board MLS Metrolist
Year Built 2004
Lot Size 0.760 Acres
Acres 0.76
Property Description
The most exciting feature? VIEWS, unique design, incredible waterfall feature - actually too many to decide! For some it may just be the endless possibilities of further expansion both inside this home or the unfinished space beneath with a bathroom already in place! The open design of the living room and kitchen on the entry level includes a wall of windows to take in both sunrise and sunset views. The Primary Suite is here as well w/ a private balcony. The recreation room could become a theater room or even an entire apartment complete w/ french doors opening to a covered patio and the sight & sound of water cascading down the waterfall into the pond. Step out back and note the amazing stone patios and landscaping that rivals the park-like setting of the private and natural setting of nature it is set within. Pictures don't truly capture what is here and ready to move in and enjoy. If your interest is stirred now just wait until you arrive to see it for yourself!
Location
State CA
County Tuolumne
Area 22042
Direction From Sonora take Lyons Bald Mt. Rd 3+ miles to Apple Valley Estates - Apple Valley Drive. Right on Stanton Circle. Left on O'Brien Court -house is at the of of the cul-de-sac on the left.
Rooms
Basement Partial
Master Bathroom Shower Stall(s), Double Sinks, Soaking Tub, Tile, Window
Master Bedroom Balcony, Walk-In Closet
Living Room Cathedral/Vaulted, View
Dining Room Formal Room, Dining/Living Combo
Kitchen Pantry Closet, Stone Counter
Interior
Interior Features Cathedral Ceiling, Storage Area(s), Wet Bar
Heating Central, Propane Stove
Cooling Central
Flooring Carpet, Tile, Wood
Fireplaces Number 1
Fireplaces Type Living Room, Gas Piped
Window Features Dual Pane Full,Window Coverings
Appliance Hood Over Range, Dishwasher, Disposal, Microwave, Free Standing Electric Oven, Free Standing Electric Range
Laundry Cabinets, Sink, Inside Room
Exterior
Exterior Feature Balcony, Uncovered Courtyard
Parking Features Garage Door Opener, Garage Facing Front, Interior Access
Garage Spaces 3.0
Utilities Available Cable Available, Electric, Underground Utilities, Internet Available
Amenities Available Pool, Clubhouse, Rec Room w/Fireplace, Greenbelt, Trails
View Panoramic
Roof Type Composition
Topography Downslope,Snow Line Below,South Sloped,Trees Many
Street Surface Paved
Porch Front Porch, Covered Deck, Uncovered Deck, Uncovered Patio
Private Pool No
Building
Lot Description Cul-De-Sac, Shape Irregular, Gated Community, Greenbelt, Landscape Front
Story 2
Foundation ConcretePerimeter
Sewer In & Connected, Public Sewer
Water Public
Architectural Style Ranch
Level or Stories Two
Schools
Elementary Schools Sonora
Middle Schools Sonora
High Schools Sonora Union High
School District Tuolumne
Others
Senior Community No
Restrictions Board Approval
Tax ID 085-440-017
Special Listing Condition Other
Read Less
Want to know what your home might be worth? Contact us for a FREE valuation!

Our team is ready to help you sell your home for the highest possible price ASAP

Bought with Coldwell Banker Segerstrom






