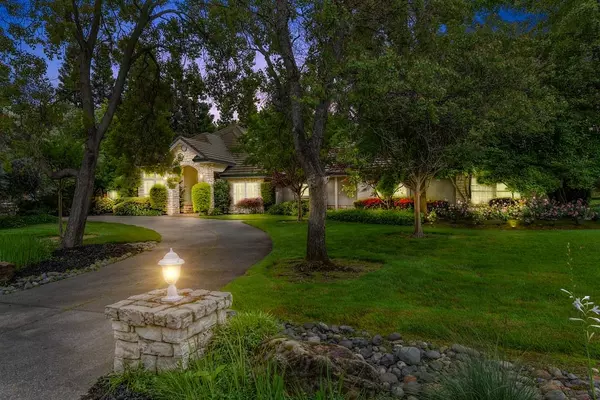$1,700,000
$1,799,000
5.5%For more information regarding the value of a property, please contact us for a free consultation.
8385 Winterhawk LN Granite Bay, CA 95746
4 Beds
4 Baths
4,352 SqFt
Key Details
Sold Price $1,700,000
Property Type Single Family Home
Sub Type Single Family Residence
Listing Status Sold
Purchase Type For Sale
Square Footage 4,352 sqft
Price per Sqft $390
Subdivision Winterhawk
MLS Listing ID 222059380
Sold Date 06/27/22
Bedrooms 4
Full Baths 4
HOA Fees $186/qua
HOA Y/N Yes
Originating Board MLS Metrolist
Year Built 1996
Lot Size 0.920 Acres
Acres 0.9199
Property Description
Welcome to MAIN floor living in a gated Granite Bay enclave! This fantastic 5 bedroom, 4 bathroom SOLAR POWERED home sits on a picturesque .91 acre. The open foyer allows access to the formal dining room and serene living room. Continue through the light filled home to the gourmet Chef's kitchen with all the amenities you desire to entertain your guests. The great room is the heart of the home and boasts a gas fireplace, custom built-ins and inviting glass doors welcoming you to the park like backyard retreat. The resort style pool and spa along with the large lawn await your summer celebrations. The floor plan is perfect with the primary suite, 3 additional bedrooms and office on main floor. The 5th bedroom is upstairs which offers a quiet refuge (or bonus room if you prefer). You will love the high ceilings! Minutes from Granite Bay top-rated schools, shopping, dining and Folsom Lake. This is the home you've waited for!
Location
State CA
County Placer
Area 12746
Direction Hwy. 80 East, Exit Douglas Blvd East, Left on Berg, cross Olive Ranch Road to Winterhawk gate entrance, Follow Winterhawk Lane to 8385 Winterhawk on the left side of the street, no sign.
Rooms
Family Room Great Room
Master Bathroom Shower Stall(s), Double Sinks, Tile, Tub, Walk-In Closet
Master Bedroom Ground Floor, Walk-In Closet, Outside Access
Living Room Other
Dining Room Formal Room, Dining Bar, Dining/Family Combo
Kitchen Pantry Closet, Granite Counter, Island w/Sink, Kitchen/Family Combo
Interior
Interior Features Wet Bar
Heating Central, MultiUnits
Cooling Ceiling Fan(s), Central, MultiUnits
Flooring Carpet, Tile
Fireplaces Number 2
Fireplaces Type Master Bedroom, Family Room
Equipment Central Vacuum
Appliance Gas Cook Top, Compactor, Dishwasher, Disposal, Microwave, Double Oven
Laundry Cabinets, Ground Floor, Inside Room
Exterior
Garage Garage Facing Side
Garage Spaces 4.0
Fence Back Yard, Wood
Pool Built-In, Pool Sweep, Pool/Spa Combo
Utilities Available Public, Solar, Internet Available
Amenities Available None
Roof Type Tile
Topography Rolling,Lot Grade Varies,Trees Many
Street Surface Paved
Porch Covered Patio, Uncovered Patio
Private Pool Yes
Building
Lot Description Auto Sprinkler F&R, Corner, Curb(s)
Story 2
Foundation Slab
Sewer In & Connected
Water Meter on Site, Water District
Architectural Style Contemporary, Traditional
Level or Stories Two
Schools
Elementary Schools Eureka Union
Middle Schools Eureka Union
High Schools Roseville Joint
School District Placer
Others
Senior Community No
Restrictions Board Approval,Parking
Tax ID 046-140-048-000
Special Listing Condition None
Pets Description Yes
Read Less
Want to know what your home might be worth? Contact us for a FREE valuation!

Our team is ready to help you sell your home for the highest possible price ASAP

Bought with eXp Realty of California, Inc.






