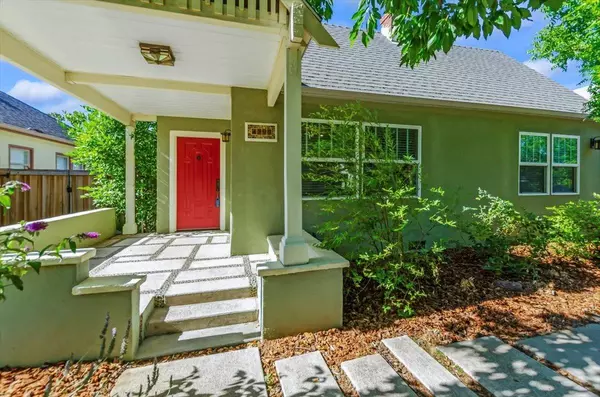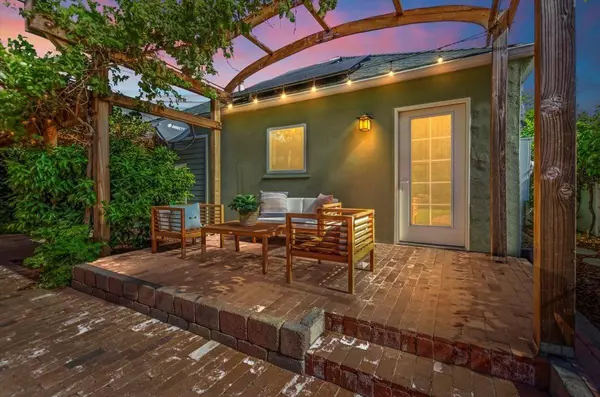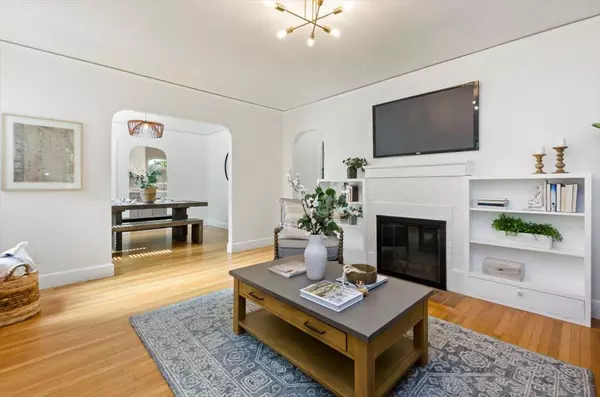$610,000
$598,000
2.0%For more information regarding the value of a property, please contact us for a free consultation.
4900 8th AVE Sacramento, CA 95820
2 Beds
1 Bath
1,066 SqFt
Key Details
Sold Price $610,000
Property Type Single Family Home
Sub Type Single Family Residence
Listing Status Sold
Purchase Type For Sale
Square Footage 1,066 sqft
Price per Sqft $572
Subdivision Tahoe Park
MLS Listing ID 222072444
Sold Date 06/19/22
Bedrooms 2
Full Baths 1
HOA Y/N No
Originating Board MLS Metrolist
Year Built 1926
Lot Size 4,792 Sqft
Acres 0.11
Property Description
This charming West Tahoe Park home is waiting for you! Located on sought after 8th Ave close distance to UC Davis Med Center. Beautifully updated 2 bedroom 1 bath house that showcases many era specific touches like original refinished hardwood floors, soft archways, original builtins, buffet area, & quarter basement for storage. Tasteful blend of then & now with paid off solar & recently updated kitchen: bathroom, laundry room, interior paint, dual pane windows, & that's just the inside! Enjoy your morning coffee on the relaxing jeweled embellished front porch. In the evening, entertain in the backyards raised patio covered with grape vines. The brick walkways are surrounded by a verity of fruit trees & vegetable gardens. Looking for a space for a potential ADU? Look no further & step into the detach garage. The garage is installed & includes a custom wood door, inside heater, & electrical sub-panel. Make many future memories in this beloved Tahoe Park home & call it yours today!
Location
State CA
County Sacramento
Area 10820
Direction Go north on Stockton blvd turn right on 8th ave
Rooms
Basement Partial
Living Room Other
Dining Room Dining Bar
Kitchen Other Counter
Interior
Heating Central, Fireplace(s), Natural Gas
Cooling Central, Whole House Fan
Flooring Tile, Wood
Fireplaces Number 1
Fireplaces Type Brick, Family Room, Wood Burning
Window Features Dual Pane Full
Appliance Free Standing Gas Oven, Free Standing Gas Range, Dishwasher, Disposal, Microwave, Plumbed For Ice Maker
Laundry Cabinets, Electric
Exterior
Exterior Feature Covered Courtyard
Parking Features Detached, Workshop in Garage
Garage Spaces 2.0
Fence Back Yard, Wood
Utilities Available Dish Antenna, Solar, Electric, Natural Gas Connected
Roof Type Composition
Street Surface Asphalt
Porch Front Porch, Covered Patio
Private Pool No
Building
Lot Description Pond Year Round, Garden, Shape Regular, Zero Lot Line, Low Maintenance
Story 1
Foundation Raised
Sewer In & Connected, Public Sewer
Water Meter on Site, Public
Architectural Style French, Cottage, Traditional
Level or Stories One
Schools
Elementary Schools Sacramento Unified
Middle Schools Sacramento Unified
High Schools Sacramento Unified
School District Sacramento
Others
Senior Community No
Tax ID 015-0113-019-0000
Special Listing Condition None
Read Less
Want to know what your home might be worth? Contact us for a FREE valuation!

Our team is ready to help you sell your home for the highest possible price ASAP

Bought with Coldwell Banker Realty






