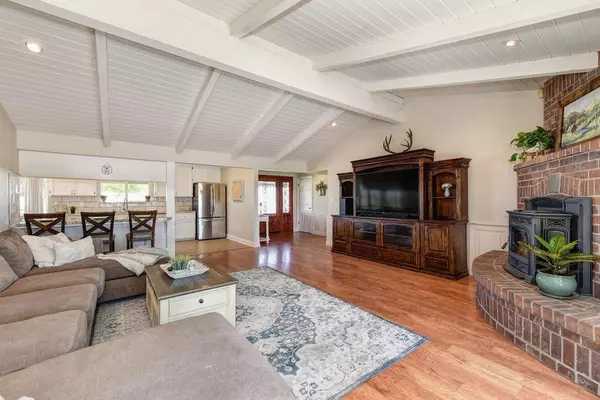$995,000
$995,000
For more information regarding the value of a property, please contact us for a free consultation.
3143 Catlett RD Pleasant Grove, CA 95668
4 Beds
3 Baths
2,599 SqFt
Key Details
Sold Price $995,000
Property Type Single Family Home
Sub Type Single Family Residence
Listing Status Sold
Purchase Type For Sale
Square Footage 2,599 sqft
Price per Sqft $382
MLS Listing ID 222052628
Sold Date 06/14/22
Bedrooms 4
Full Baths 3
HOA Y/N No
Originating Board MLS Metrolist
Year Built 1979
Lot Size 5.320 Acres
Acres 5.32
Property Description
This charming and amazing 2599 Sq/ft single level 4-5 bed, 3 bath ranchette with 3 car garage and high producing 35/GPM well is complete with your very own 32x64 shop on Ag meter w/built in office area, fruit orchard w/variety of trees including citrus/cherry/peach/apricot/nectarine, custom chicken coop, large pasture area all located in the desirable community of Pleasant Grove on 5.32 usable acres and could be the country property you have been looking for! Features include spacious light and bright floor plan with large bedrooms, vaulted ceiling, remodeled kitchen/bathrooms, vinyl dual pane windows, indoor laundry, new siding(2021), new exterior paint, pool resurfaced(2019), new pool equipment, desirable schools, easy access to Hwy 99 and located within 20 minutes to Sacramento, Roseville, Rocklin, Lincoln and so much more! This may be country living at its best and is available now!
Location
State CA
County Sutter
Area 12413
Direction Catlett To Address
Rooms
Family Room Cathedral/Vaulted
Master Bathroom Shower Stall(s), Double Sinks, Quartz
Master Bedroom Walk-In Closet
Living Room Cathedral/Vaulted
Dining Room Breakfast Nook
Kitchen Granite Counter, Kitchen/Family Combo
Interior
Interior Features Cathedral Ceiling
Heating Central
Cooling Ceiling Fan(s), Central
Flooring Carpet, Granite, Laminate, Tile
Fireplaces Number 1
Fireplaces Type Brick, Family Room
Appliance Built-In Electric Range, Microwave
Laundry Electric, Inside Area
Exterior
Parking Features Attached, RV Possible, RV Storage, Garage Facing Front
Garage Spaces 3.0
Fence Full
Pool Built-In, Pool/Spa Combo
Utilities Available Propane Tank Leased, Electric
View Other
Roof Type Shingle,Composition
Topography Level
Street Surface Asphalt
Porch Front Porch, Back Porch
Private Pool Yes
Building
Lot Description See Remarks
Story 1
Foundation Raised
Sewer Septic Connected, Septic System
Water Well
Architectural Style Ranch
Level or Stories One
Schools
Elementary Schools Pleasant Grove Joint
Middle Schools Pleasant Grove Joint
High Schools East Nicolaus Joint
School District Sutter
Others
Senior Community No
Tax ID 33-320-047
Special Listing Condition None
Pets Allowed Yes
Read Less
Want to know what your home might be worth? Contact us for a FREE valuation!

Our team is ready to help you sell your home for the highest possible price ASAP

Bought with Phillip Fetty Properties





