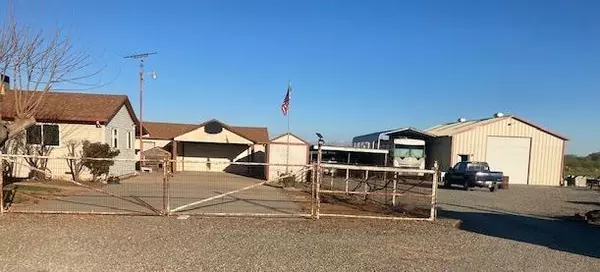$600,000
$689,000
12.9%For more information regarding the value of a property, please contact us for a free consultation.
3267 Rocky Road Arboga, CA 95961
3 Beds
2 Baths
1,200 SqFt
Key Details
Sold Price $600,000
Property Type Single Family Home
Sub Type Single Family Residence
Listing Status Sold
Purchase Type For Sale
Square Footage 1,200 sqft
Price per Sqft $500
MLS Listing ID 222028084
Sold Date 06/12/22
Bedrooms 3
Full Baths 2
HOA Y/N No
Originating Board MLS Metrolist
Year Built 1981
Lot Size 6.780 Acres
Acres 6.78
Property Description
Here is Your Country Blessing. Sellers are Motivated to Sell. They are looking toward Retiring. Will consider all Offers. Come take a Tour. Take this Nice Ranch Home to lay Your Head down after enjoying what this 6 plus acres has to Offer. Possibly split if You Wanted to. Leave it to Your Imagination for what You can do with this Place called Home. Fully fenced and cross-fenced for Your Animals or Garden. Has separate AG well to Irrigate all of the Property. Outbuildings, Coops and Pens to keep Your Animals in. Plenty of RV parking and Storage. Within Walking distance to Elementary School. Highway 70 and 65 Easy Access. Casino Close by for Your Dining and Gambling Entertainment. Then comes The 30x42 Workshop You have always Wanted or Needed. It is Finally Here. So Get Up, Take A Drive and Take a Look. Will Not Be Sorry.
Location
State CA
County Yuba
Area 12514
Direction Take Highway 70 to McGowan Parkway, go West to Arboga Road and turn South (left). Go to Broadway and turn East (left) and go to Rocky Road , You are there.
Rooms
Master Bathroom Closet, Shower Stall(s), Tile
Living Room View
Dining Room Dining/Living Combo
Kitchen Kitchen/Family Combo, Tile Counter
Interior
Heating Central, Wood Stove
Cooling Ceiling Fan(s), Central
Flooring Carpet, Tile
Fireplaces Number 1
Fireplaces Type Wood Burning, Wood Stove
Appliance Free Standing Refrigerator, Gas Cook Top, Built-In Gas Oven, Built-In Gas Range, Gas Water Heater, Dishwasher, Tankless Water Heater
Laundry Dryer Included, Sink, Electric, Washer Included, In Garage
Exterior
Parking Features Boat Storage, RV Access, Covered, RV Garage Detached, RV Possible, Detached, RV Storage, Uncovered Parking Spaces 2+
Garage Spaces 2.0
Fence Back Yard, Cross Fenced, Fenced, Front Yard
Pool Above Ground, Vinyl Liner
Utilities Available Cable Connected, Electric
View Pasture
Roof Type Composition
Street Surface Gravel
Porch Front Porch, Back Porch, Covered Patio
Private Pool Yes
Building
Lot Description Auto Sprinkler F&R, Corner, Split Possible
Story 1
Foundation Raised
Sewer Private Sewer, Septic System
Water Well, Private
Architectural Style Farmhouse
Level or Stories One
Schools
Elementary Schools Marysville Joint
Middle Schools Marysville Joint
High Schools Marysville Joint
School District Yuba
Others
Senior Community No
Tax ID 014-330-014-000
Special Listing Condition None
Pets Allowed Yes
Read Less
Want to know what your home might be worth? Contact us for a FREE valuation!

Our team is ready to help you sell your home for the highest possible price ASAP

Bought with RE/MAX Gold Elk Grove






