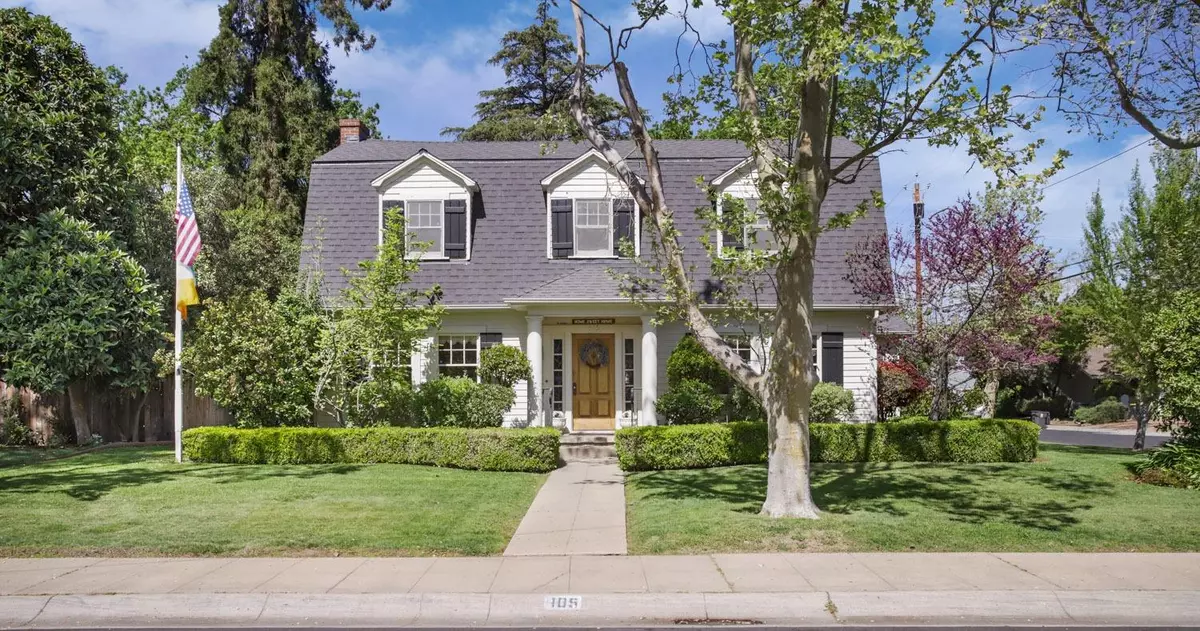$555,000
$589,000
5.8%For more information regarding the value of a property, please contact us for a free consultation.
105 W Euclid AVE Stockton, CA 95204
4 Beds
2 Baths
2,741 SqFt
Key Details
Sold Price $555,000
Property Type Single Family Home
Sub Type Single Family Residence
Listing Status Sold
Purchase Type For Sale
Square Footage 2,741 sqft
Price per Sqft $202
Subdivision Pacific Manor
MLS Listing ID 222035691
Sold Date 06/10/22
Bedrooms 4
Full Baths 2
HOA Y/N No
Originating Board MLS Metrolist
Year Built 1928
Lot Size 8,699 Sqft
Acres 0.1997
Property Description
Timeless and elegant in Pacific Manor. Lovingly cared for by the same family for decades. Desirable corner lot within walking distance to University of the Pacific, local supermarket, & the Miracle Mile restaurants & shops. The Craftsman finishes home will transport you to another time but still feels like home. Hardwood floors and built ins through out add to the character and integrity of the era. Formal entry, dining & living rooms will capture the attention of your guests and the warmth and flow of the space will invite them to linger. Retreat to the separate family room with wet bar that overlooks the lushly landscaped backyard. This one is special and ready to make your own.
Location
State CA
County San Joaquin
Area 20701
Direction From Pacific Ave, go East on Euclid.
Rooms
Family Room Deck Attached, Open Beam Ceiling
Basement Partial
Living Room Other
Dining Room Formal Room
Kitchen Breakfast Area, Breakfast Room, Pantry Closet, Tile Counter
Interior
Interior Features Skylight(s), Formal Entry, Wet Bar, Skylight Tube
Heating Central
Cooling Central
Flooring Carpet, Tile, Wood
Fireplaces Number 1
Fireplaces Type Living Room
Window Features Dual Pane Partial
Appliance Built-In Electric Oven, Built-In Electric Range, Hood Over Range, Dishwasher, Disposal, Microwave, Free Standing Electric Range
Laundry Cabinets, Electric, Inside Area
Exterior
Parking Features Detached, Garage Door Opener, Garage Facing Side, Guest Parking Available
Garage Spaces 2.0
Fence Back Yard, Fenced, Wood
Utilities Available Public, Electric
Roof Type Composition
Porch Front Porch, Uncovered Patio
Private Pool No
Building
Lot Description Manual Sprinkler F&R, Corner, Street Lights, Landscape Front
Story 2
Foundation Raised
Sewer Sewer in Street
Water Public
Architectural Style Colonial, Traditional
Schools
Elementary Schools Stockton Unified
Middle Schools Stockton Unified
High Schools Stockton Unified
School District San Joaquin
Others
Senior Community No
Tax ID 115-060-17
Special Listing Condition Successor Trustee Sale
Pets Allowed Cats OK, Dogs OK
Read Less
Want to know what your home might be worth? Contact us for a FREE valuation!

Our team is ready to help you sell your home for the highest possible price ASAP

Bought with Werner Properties





