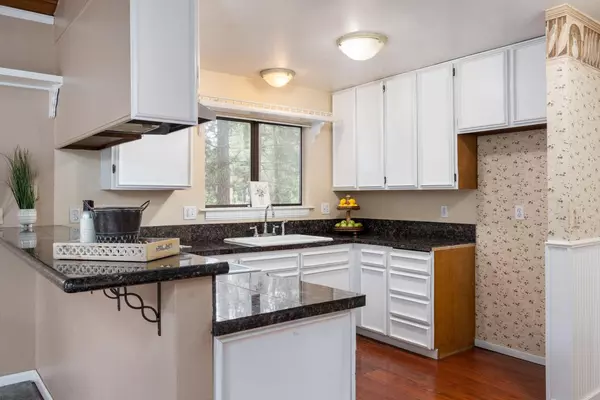$390,000
$398,500
2.1%For more information regarding the value of a property, please contact us for a free consultation.
5412 Buttercup DR Pollock Pines, CA 95726
3 Beds
2 Baths
1,701 SqFt
Key Details
Sold Price $390,000
Property Type Single Family Home
Sub Type Single Family Residence
Listing Status Sold
Purchase Type For Sale
Square Footage 1,701 sqft
Price per Sqft $229
Subdivision Sierra Springs
MLS Listing ID 222044949
Sold Date 06/03/22
Bedrooms 3
Full Baths 2
HOA Fees $53/qua
HOA Y/N Yes
Originating Board MLS Metrolist
Year Built 1978
Lot Size 0.440 Acres
Acres 0.44
Property Description
This cute 2-Story bungalow in the peaceful and serene Sierra Springs community is ready for your special touch. New A/C,Central heat,thermostat, generator. The open beam ceiling creates openness in the living room. Granite counter tops provide work space in the kitchen. From the deck you can listen breeze blowing through the pines. The extra room can be a 4th Bedroom or office. 2 bedrooms are downstairs ready for guests or the kids. Check out the huge laundry/all-purpose room downstairs. Live where the weather is cool in the summer with just a little fun in the snow in the winter. Enjoy the community pool and playgrounds. And in just a few minutes you can kayak, boat, hike, and/or trailer your horse in for a ride all at Jenkinson Lake. It's time to move to this little piece of paradise and have some outdoor fun and then cozy up inside by the wood burning stove. This is outdoor living at its best.
Location
State CA
County El Dorado
Area 12802
Direction From 50 take Sly Park Road toward the south. Continue on Sly Park Road past Jenkinson Lake through Sly Park Village. Turn right on Sierra Springs Dr.Turn right onto Buttercup Dr. The house is on the left at the curve in the road. From Hwy 16 E take Hwy 49/16 through Plymouth. Turn right onto Shenandoah Rd.Turn right onto Sly Park Road. Turn left on Sierra Springs Dr. Turn right on Buttercup Dr.
Rooms
Basement Partial
Master Bathroom Granite, Window
Master Bedroom Closet
Living Room Skylight(s), Deck Attached, Open Beam Ceiling
Dining Room Dining Bar, Dining/Living Combo
Kitchen Pantry Cabinet, Granite Counter
Interior
Interior Features Skylight(s), Open Beam Ceiling
Heating Propane, Central, Wood Stove
Cooling Ceiling Fan(s), Central
Flooring Carpet, Laminate
Fireplaces Number 1
Fireplaces Type Wood Burning, Wood Stove
Window Features Dual Pane Full,Window Screens
Appliance Gas Water Heater, Hood Over Range, Electric Cook Top, Free Standing Electric Oven, Free Standing Electric Range
Laundry Cabinets, Sink, Electric, Ground Floor
Exterior
Exterior Feature Entry Gate
Garage RV Possible, Detached, Garage Facing Front
Garage Spaces 2.0
Fence Back Yard, Metal, Fenced, Wood
Pool Built-In, See Remarks
Utilities Available Cable Available, Propane Tank Owned, Dish Antenna, DSL Available, Electric, Generator, Internet Available
Amenities Available Playground, Pool, Clubhouse
View Forest, Woods
Roof Type Shingle,Composition
Topography Forest,Trees Many
Street Surface Asphalt
Private Pool Yes
Building
Lot Description Shape Irregular, Low Maintenance
Story 2
Foundation Concrete
Sewer Septic System
Water Meter on Site, Water District
Architectural Style Bungalow, Cabin
Level or Stories Two
Schools
Elementary Schools Pollock Pines
Middle Schools Pollock Pines
High Schools El Dorado Union High
School District El Dorado
Others
HOA Fee Include Pool
Senior Community No
Tax ID 077-193-015-000
Special Listing Condition None
Pets Description Yes, Cats OK, Dogs OK
Read Less
Want to know what your home might be worth? Contact us for a FREE valuation!

Our team is ready to help you sell your home for the highest possible price ASAP

Bought with Realty ONE Group Complete






