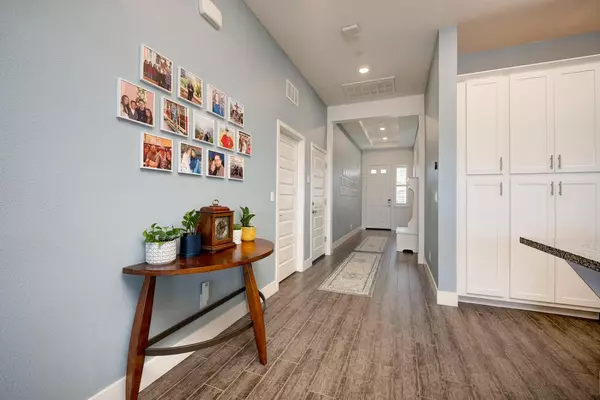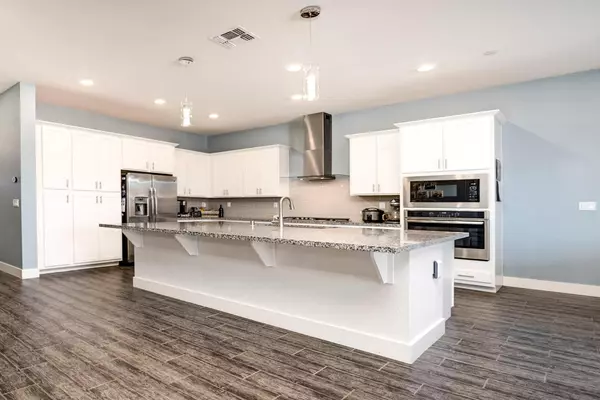$634,000
$629,000
0.8%For more information regarding the value of a property, please contact us for a free consultation.
12029 Tiresias WAY Rancho Cordova, CA 95742
3 Beds
2 Baths
1,662 SqFt
Key Details
Sold Price $634,000
Property Type Single Family Home
Sub Type Single Family Residence
Listing Status Sold
Purchase Type For Sale
Square Footage 1,662 sqft
Price per Sqft $381
Subdivision Anatolia 4-Vlg 2
MLS Listing ID 222051350
Sold Date 06/03/22
Bedrooms 3
Full Baths 2
HOA Fees $103/mo
HOA Y/N Yes
Originating Board MLS Metrolist
Year Built 2018
Lot Size 5,053 Sqft
Acres 0.116
Property Description
Luxurious and generously upgraded 2018 Lennar Solar Smart Home located in the highly desirable Anatolia community. This stunning, open concept 3 bedroom, 2 bath home boasts upgraded wood like tile flooring, plantation shutters, gourmet kitchen with upgraded shaker cabinets, granite counter tops, subway tile backsplash, upgraded stainless steel appliances, five burner gas stove. Master bathroom has granite countertops, oversize quartz shower, and walk-in closet. Enjoy the resort style Clubhouse featuring pools, tennis, basketball, fitness center, yoga/pilates, sauna/steamroom, kids club and more. Welcome Home!
Location
State CA
County Sacramento
Area 10742
Direction Highway 50 to Zinfandel. Zinfandel to Douglas Rd. turn left. Turn right onto Sunrise Blvd Use the left 2 lanes to turn left onto Chrysanthy Blvd Turn right onto Parnassus Dr Turn left onto Tiresias Way
Rooms
Master Bathroom Shower Stall(s), Double Sinks, Sitting Area, Granite, Quartz
Master Bedroom Walk-In Closet
Living Room Other
Dining Room Formal Area
Kitchen Granite Counter, Island w/Sink
Interior
Heating Central
Cooling Ceiling Fan(s), Central
Flooring Carpet, Tile
Window Features Dual Pane Full
Laundry Inside Room
Exterior
Parking Features Attached, Garage Facing Front
Garage Spaces 2.0
Utilities Available Public, Solar
Amenities Available Playground, Pool, Clubhouse, Rec Room w/Fireplace, Recreation Facilities, Exercise Room, Sauna, Spa/Hot Tub, Tennis Courts, Gym
Roof Type Tile
Street Surface Paved
Porch Covered Patio
Private Pool No
Building
Lot Description Curb(s)/Gutter(s), Low Maintenance
Story 1
Foundation Concrete, Slab
Builder Name Lennar Homes
Sewer In & Connected, Public Sewer
Water Public
Architectural Style Contemporary
Level or Stories One
Schools
Elementary Schools Elk Grove Unified
Middle Schools Elk Grove Unified
High Schools Elk Grove Unified
School District Sacramento
Others
HOA Fee Include MaintenanceGrounds, Pool
Senior Community No
Tax ID 067-1070-013-0000
Special Listing Condition None
Read Less
Want to know what your home might be worth? Contact us for a FREE valuation!

Our team is ready to help you sell your home for the highest possible price ASAP

Bought with Redfin Corporation






