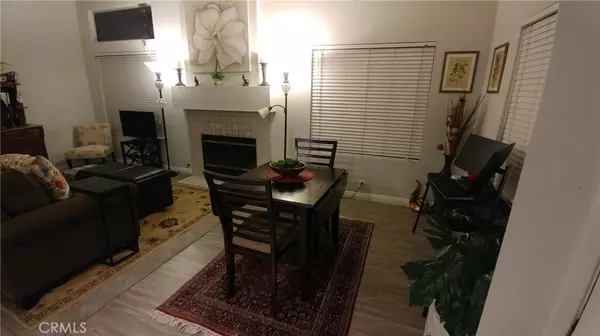$518,000
$510,000
1.6%For more information regarding the value of a property, please contact us for a free consultation.
26904 Jasper #256 Mission Viejo, CA 92691
2 Beds
1 Bath
780 SqFt
Key Details
Sold Price $518,000
Property Type Condo
Sub Type Condominium
Listing Status Sold
Purchase Type For Sale
Square Footage 780 sqft
Price per Sqft $664
Subdivision Hillcrest Village (Hv)
MLS Listing ID OC22081159
Sold Date 05/31/22
Bedrooms 2
Full Baths 1
Condo Fees $370
Construction Status Turnkey
HOA Fees $370/mo
HOA Y/N Yes
Year Built 1985
Property Description
Full Makeover in 2019 - New Kitchen, New Bath, new flooring throughout. Kitchen features granite countertops, stainless steel sink, all new cabinetry with self-closing feature, large lazy susans in corner shelf for easy access. Bath is completely new - toilet, tub/shower, sink and cabinetry, medicine cabinet. Ceilings scraped and textured. This is an open floor plan, closet doors removed in 2nd bedroom but could be re-installed if wanted. Large overhead storage kept in 2nd bedroom. One car garage, plus two parking stickers -- gives easy parking for 3. Rights to Mission Viejo lake and all MV facilities. This location is close to hospitals, The Shops at Mission Viejo, Saddleback College - wonderful location.
Location
State CA
County Orange
Area Ms - Mission Viejo South
Rooms
Other Rooms Boat House
Interior
Interior Features Balcony, Ceiling Fan(s), Cathedral Ceiling(s), Granite Counters, High Ceilings, Open Floorplan, Recessed Lighting, All Bedrooms Up
Heating Central, Natural Gas
Cooling Central Air, Gas
Flooring Carpet, Laminate
Fireplaces Type Gas, Living Room
Fireplace Yes
Appliance Dishwasher, Electric Cooktop, Electric Range, Microwave, Water To Refrigerator, Water Heater
Laundry Washer Hookup, Gas Dryer Hookup, Laundry Room, Stacked
Exterior
Exterior Feature Awning(s), Lighting
Parking Features Garage
Garage Spaces 1.0
Garage Description 1.0
Pool Community, Association
Community Features Curbs, Street Lights, Suburban, Sidewalks, Pool
Utilities Available Cable Available, Cable Connected, Electricity Connected, Natural Gas Connected, Phone Available, Sewer Connected, Water Connected
Amenities Available Boat House, Dock, Dog Park, Management, Outdoor Cooking Area, Barbecue, Picnic Area, Pier, Playground, Pool, Pets Allowed, Spa/Hot Tub, Trash
View Y/N No
View None
Attached Garage No
Total Parking Spaces 1
Private Pool No
Building
Story 1
Entry Level One
Sewer Public Sewer
Water Public
Level or Stories One
Additional Building Boat House
New Construction No
Construction Status Turnkey
Schools
Elementary Schools Oso Grande
Middle Schools Newhart
High Schools Capistrano Valley
School District Capistrano Unified
Others
HOA Name Hillcrest Community Assoc
HOA Fee Include Sewer
Senior Community No
Tax ID 93838422
Security Features Smoke Detector(s),Security Lights
Acceptable Financing Cash, Cash to New Loan
Listing Terms Cash, Cash to New Loan
Financing Cash to New Loan
Special Listing Condition Standard
Read Less
Want to know what your home might be worth? Contact us for a FREE valuation!

Our team is ready to help you sell your home for the highest possible price ASAP

Bought with Xeniya Bauman • RE/MAX Select One






