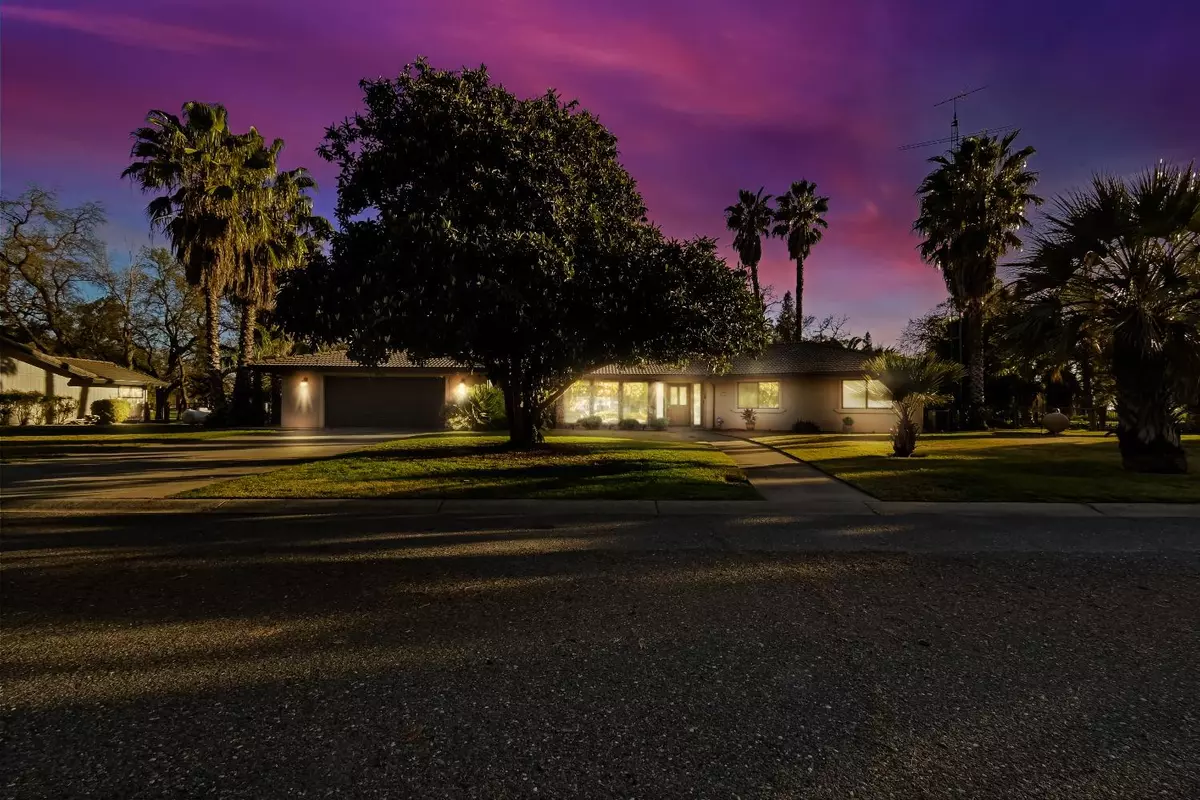$620,000
$669,900
7.4%For more information regarding the value of a property, please contact us for a free consultation.
1436 Fairway DR Arboga, CA 95961
4 Beds
3 Baths
2,634 SqFt
Key Details
Sold Price $620,000
Property Type Single Family Home
Sub Type Single Family Residence
Listing Status Sold
Purchase Type For Sale
Square Footage 2,634 sqft
Price per Sqft $235
MLS Listing ID 222023174
Sold Date 05/21/22
Bedrooms 4
Full Baths 3
HOA Fees $55/mo
HOA Y/N Yes
Originating Board MLS Metrolist
Year Built 1981
Lot Size 0.537 Acres
Acres 0.537
Property Description
Beautiful and unique 4 bedroom 3 bath 2634 ranch style home on 0.54 acre lot located on Plumas Lake Golf Course! Enjoy a private, peaceful, hidden gem of a neighborhood. Quiet end of street location between one neighbor and a lovely almond orchard. This home was built for entertaining with a large formal living room with stone fireplace. Separate family room with a 2nd fireplace and great room concept opens to kitchen and dining area. Fully furnished kitchen with bar and plenty of cabinetry. Large indoor laundry room with loads of storage and full pantry. Expansive windows in both main rooms allow abundant natural light throughout. Spacious master suite has outside access, full bath, and two closets. Nice size additional bedrooms. Huge backyard with beautiful views of the golf course, lots of palm trees, swimming pool, fire pit, hot tub, built in bar, and covered patio. Like your own tropical vacation! RV parking possible and golf access just steps away. Easy access to Hwy 70 & 65.
Location
State CA
County Yuba
Area 12514
Direction Hwy 70 exit McGowan, Left@Arboga, Right@Broadway (follow Broadway-left-then curves right), Left@Dye, Left@Eagle, Right@Fairway
Rooms
Master Bathroom Closet, Shower Stall(s)
Master Bedroom Closet, Outside Access
Living Room Great Room
Dining Room Dining Bar, Dining/Family Combo
Kitchen Tile Counter
Interior
Interior Features Formal Entry
Heating Propane, Central, Fireplace(s)
Cooling Ceiling Fan(s), Central, Whole House Fan
Flooring Carpet, Linoleum, Tile
Fireplaces Number 2
Fireplaces Type Living Room, Dining Room
Appliance Free Standing Refrigerator, Dishwasher, Microwave, Double Oven, Electric Cook Top
Laundry Cabinets, Dryer Included, Washer Included, Inside Room
Exterior
Exterior Feature Fire Pit
Parking Features Attached, RV Possible
Garage Spaces 2.0
Fence Back Yard, Metal, Chain Link
Pool Built-In, Pool Sweep, Gunite Construction
Utilities Available Propane Tank Leased
Amenities Available None
Roof Type Tile
Porch Covered Patio
Private Pool Yes
Building
Lot Description Adjacent to Golf Course, Dead End, Shape Regular
Story 1
Foundation Concrete, Slab
Sewer Septic System
Water Well, Private
Architectural Style Ranch
Schools
Elementary Schools Plumas Lake
Middle Schools Plumas Lake
High Schools Wheatland Union
School District Yuba
Others
HOA Fee Include Water
Senior Community No
Tax ID 014-580-028-000
Special Listing Condition None
Read Less
Want to know what your home might be worth? Contact us for a FREE valuation!

Our team is ready to help you sell your home for the highest possible price ASAP

Bought with RE/MAX Gold Natomas






