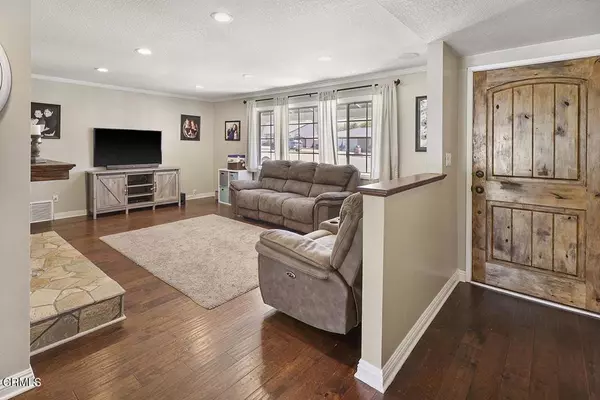$875,000
$795,000
10.1%For more information regarding the value of a property, please contact us for a free consultation.
3253 Travis AVE Simi Valley, CA 93063
3 Beds
2 Baths
1,630 SqFt
Key Details
Sold Price $875,000
Property Type Single Family Home
Sub Type Single Family Residence
Listing Status Sold
Purchase Type For Sale
Square Footage 1,630 sqft
Price per Sqft $536
Subdivision Unknown
MLS Listing ID P1-9007
Sold Date 05/20/22
Bedrooms 3
Full Baths 2
Construction Status Turnkey
HOA Y/N No
Year Built 1964
Lot Size 8,398 Sqft
Property Description
Location, Location, Location! Set in Simi's desirable Texas Tract neighborhood, this beautifully updated home features 3 bedrooms, 2 baths and 1,630 sq ft of living space on an ample size 8400 sq ft lot. The open living area welcomes you with an abundance of natural light, crown molding, recessed lighting, and a custom stone-built fireplace for those cold winter nights. The dining area opens to the spacious kitchen which features travertine tile flooring, stainless steel appliances with double oven, ample counter and storage spaces and accented with a custom tile backsplash. Beautiful engineered wood flooring flows throughout the hallways and in the spacious bedrooms. The Primary bedroom includes a large walk-in closet and is adjoined by the Primary bath featuring a jet-tub and double-headed shower for added convenience. Off the kitchen lies an individual laundry room with backyard access, and a separate spacious den/office which can alternate as an optional 4th bedroom. Mountain views accent the secured backyard with plenty of room for entertaining and enough space for a swimming pool. Additional features include an attached-direct access 2-car garage with epoxy flooring, dual pane windows and sliding doors, exterior security cameras, a 1-year-old Roof, a 1-year-old NEST operated Central HVAC system and 1-year-old updated attic insulation. Centrally located just blocks from Big Springs Elementary school and the Simi Hills Golf Course, and minutes from stores, restaurants, and access to the 118 FWY. Welcome Home!
Location
State CA
County Ventura
Area Svc - Central Simi
Interior
Interior Features Ceiling Fan(s), Crown Molding, Separate/Formal Dining Room, Recessed Lighting, Walk-In Closet(s)
Heating Central, Forced Air
Cooling Central Air
Flooring See Remarks
Fireplaces Type Gas Starter, Living Room
Fireplace Yes
Appliance Double Oven, Dishwasher, Gas Cooktop, Microwave, Water Heater
Laundry Inside, Laundry Room
Exterior
Garage Driveway, Garage
Garage Spaces 2.0
Garage Description 2.0
Fence Block
Pool None
Community Features Street Lights, Sidewalks
View Y/N No
View None
Porch None
Attached Garage Yes
Total Parking Spaces 2
Private Pool No
Building
Lot Description Sprinklers In Rear, Sprinklers In Front, Sprinklers Timer, Sprinkler System
Story One
Entry Level One
Foundation Slab
Sewer Public Sewer
Water Public
Architectural Style Traditional
Level or Stories One
Construction Status Turnkey
Others
Senior Community No
Tax ID 6270278045
Security Features Closed Circuit Camera(s),Carbon Monoxide Detector(s),Smoke Detector(s)
Acceptable Financing Cash to New Loan
Listing Terms Cash to New Loan
Financing Conventional
Special Listing Condition Standard
Read Less
Want to know what your home might be worth? Contact us for a FREE valuation!

Our team is ready to help you sell your home for the highest possible price ASAP

Bought with Robin Aimaq • Keller Williams North Valley






