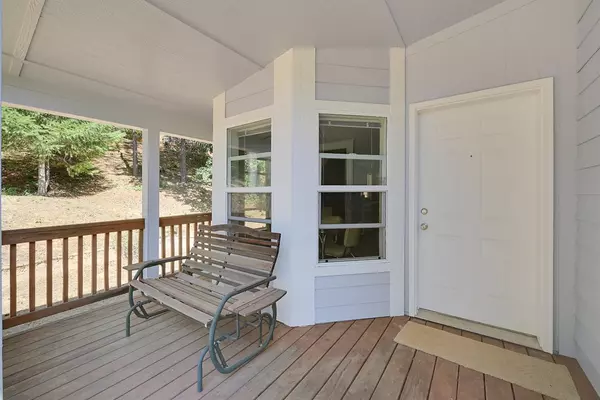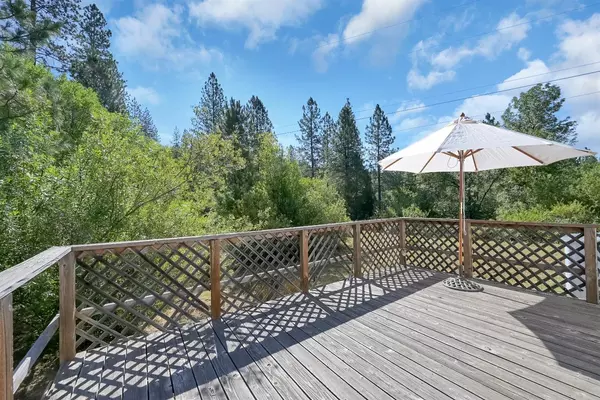$365,000
$399,000
8.5%For more information regarding the value of a property, please contact us for a free consultation.
17123 MC Crank Ln Brownsville, CA 95919
2 Beds
2 Baths
2,120 SqFt
Key Details
Sold Price $365,000
Property Type Manufactured Home
Sub Type Manufactured Home
Listing Status Sold
Purchase Type For Sale
Square Footage 2,120 sqft
Price per Sqft $172
MLS Listing ID 221086490
Sold Date 05/17/22
Bedrooms 2
Full Baths 2
HOA Y/N No
Originating Board MLS Metrolist
Year Built 2004
Lot Size 3.730 Acres
Acres 3.73
Lot Dimensions irregular
Property Description
This beautiful home built in 2004 has an open floor plan, vaulted ceiling, large family room, a formal living room that includes a formal dining area. Enjoy your coffee in the kitchen dinette or on the covered patio deck. There is room for a closet package to make a 3rd bedroom or continue to use as hobby/den. It's pure pleasure driving this tree studded private road that opens up and lands you on a perfectly sized 3.73 acre lot with frontage on a spring fed creek. Step into the peaceful outdoors take a walk to the creek and spend the day as if you are on vacation.... in your own backyard. Enjoy the wildlife that occasionally pass thru this secluded property and marvel at the wonder of nature. Located close to the market, not far from the medical clinic. There is an oversized detached 2 car garage and storage shed. There is so much to share about this home and property! Take advantage of this rare opportunity for this private location.
Location
State CA
County Yuba
Area 12506
Direction Willow Glen past Dollar general, before the market, turn right on MC Crank across the street from the Fire Station.
Rooms
Master Bathroom Shower Stall(s), Walk-In Closet
Living Room Cathedral/Vaulted
Dining Room Formal Area
Kitchen Breakfast Area, Island, Tile Counter
Interior
Interior Features Cathedral Ceiling
Heating Central
Cooling Central
Flooring Laminate, Linoleum
Window Features Dual Pane Full
Appliance Hood Over Range, Dishwasher, Microwave, Free Standing Electric Range
Laundry Inside Area
Exterior
Exterior Feature Entry Gate
Parking Features RV Access
Garage Spaces 2.0
Fence Partial
Utilities Available Propane Tank Leased
Roof Type Shingle
Topography Lot Grade Varies
Street Surface Unimproved,Gravel
Private Pool No
Building
Lot Description Shape Irregular, Stream Year Round
Story 1
Foundation Raised
Sewer Engineered Septic
Water Well, Private
Architectural Style Ranch
Level or Stories One
Schools
Elementary Schools Marysville Joint
Middle Schools Marysville Joint
High Schools Marysville Joint
School District Yuba
Others
Senior Community No
Tax ID 050-340-026
Special Listing Condition None
Pets Allowed Service Animals OK, Cats OK, Dogs OK
Read Less
Want to know what your home might be worth? Contact us for a FREE valuation!

Our team is ready to help you sell your home for the highest possible price ASAP

Bought with DoorTru






