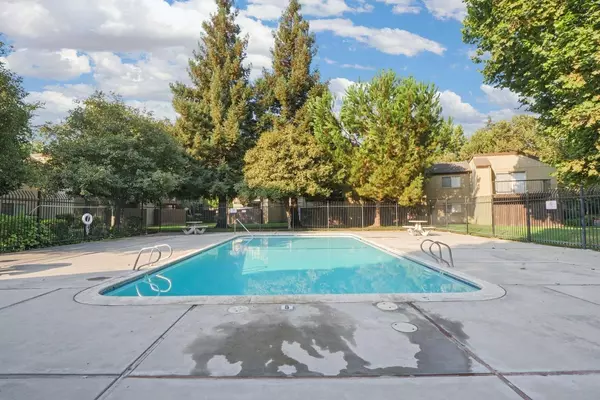$216,500
$209,950
3.1%For more information regarding the value of a property, please contact us for a free consultation.
1212 Quail Lakes DR #201 Stockton, CA 95207
2 Beds
2 Baths
903 SqFt
Key Details
Sold Price $216,500
Property Type Condo
Sub Type Condominium
Listing Status Sold
Purchase Type For Sale
Square Footage 903 sqft
Price per Sqft $239
Subdivision Sunpointe Condo
MLS Listing ID 222023797
Sold Date 05/16/22
Bedrooms 2
Full Baths 2
HOA Fees $459/mo
HOA Y/N Yes
Originating Board MLS Metrolist
Year Built 1980
Lot Size 500 Sqft
Acres 0.0115
Property Description
* No more showings* This one is the one you have been waiting for. Cute lower level Condo, spacious 903 Sq. Ft. with 2 bedrooms and 2 full bathrooms in gated Sunpointe Community Located in the beautiful Quail Lakes area! Featuring good sized bedrooms, living room, large kitchen and formal dining area. The property is updated with newer dishwasher, newer floor Luminant & carpet, newer guest bathroom-shower enclosure, newer blinds, newer interior paint, newer garbage disposal, some newer light fixtures and more. This one is nicely located near midway or further back in the complex. Sunpointe Condo has Tennis courts, Swimming pools, basketball court, covered parking and Laundry rooms are just a few of the Condo's amenities. Plus many fine restaurants, shops and Hwy 5 access nearby! Don't miss out on this.
Location
State CA
County San Joaquin
Area 20704
Direction From I-5 exit March Lane and go left on Quail Lakes Drive. In half mile entrance will be on left. Go into complex drive until you get to the circle make a left and park in guest parking. Condo #201 is on the left.
Rooms
Living Room Great Room
Dining Room Formal Area
Kitchen Laminate Counter
Interior
Heating Central
Cooling Ceiling Fan(s), Central
Flooring Carpet, Linoleum
Appliance Hood Over Range, Dishwasher, Disposal, Electric Cook Top, Electric Water Heater, Free Standing Electric Oven, Free Standing Electric Range, Other
Laundry No Hookups, Other
Exterior
Parking Features Covered
Carport Spaces 1
Pool Built-In, Common Facility, Fenced, Gunite Construction
Utilities Available Public, Electric, Natural Gas Available
Amenities Available Pool, Roof Deck, Tennis Courts, Laundry Coin
View Other
Roof Type Shingle
Topography Level,Lot Grade Varies,Trees Few
Street Surface Paved
Porch Enclosed Patio
Private Pool Yes
Building
Lot Description Curb(s), Gated Community, Storm Drain, Landscape Misc
Story 1
Unit Location Lower Level
Foundation Slab
Sewer Sewer in Street, Public Sewer
Water Meter on Site, Public
Architectural Style A-Frame
Level or Stories One
Schools
Elementary Schools Stockton Unified
Middle Schools Stockton Unified
High Schools Stockton Unified
School District San Joaquin
Others
HOA Fee Include MaintenanceGrounds, Sewer, Trash, Water, Pool
Senior Community No
Tax ID 112-320-67
Special Listing Condition None
Pets Allowed Yes, Service Animals OK, Cats OK, Dogs OK
Read Less
Want to know what your home might be worth? Contact us for a FREE valuation!

Our team is ready to help you sell your home for the highest possible price ASAP

Bought with Innovative Realty





