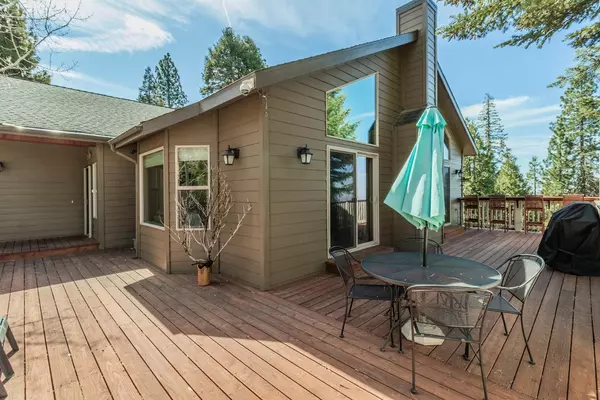$925,000
$950,000
2.6%For more information regarding the value of a property, please contact us for a free consultation.
40753 Wild Iris Lane Shaver Lake, CA 93664
4 Beds
2.5 Baths
2,270 SqFt
Key Details
Sold Price $925,000
Property Type Single Family Home
Sub Type Single Family Residence
Listing Status Sold
Purchase Type For Sale
Square Footage 2,270 sqft
Price per Sqft $407
MLS Listing ID 575921
Sold Date 05/13/22
Style Cabin
Bedrooms 4
HOA Fees $1,018
Year Built 2010
Lot Size 0.406 Acres
Property Description
Gorgeous custom home with breathtaking valley views! This home is extraordinary with easy level access, no stairs on the main level and located on nearly 1/2 acre in desirable Wildflower Village. This property is truly your dream mountain cabin. From the soaring vaulted tongue and groove ceilings, to the floor to ceiling rock fireplace, to the amazing valley and long distance views from every window, this cabin offers everything you could ever want. The main level has an open floor plan, kitchen with granite countertops and stainless appliances, along with a large and inviting great room. The fireplace has a pellet stove insert which is easy to use and warms the entire floor.Two sets of sliding doors open onto a large private wrap around deck perfect for entertaining and taking in those gorgeous views. The city lights at night are breathtaking. The laundry room with sink, half bath and master suite are located on the main floor. The large master suite features a walk in closet, Jacuzzi tub, tile shower and double sinks. Downstairs you will find 3 additional large bedrooms and a full bath. One of the bedrooms has sliding doors which open onto a private screened deck with nothing visible but the forest. This cabin has Fresno County water, sewer and roads. Propane is underground and metered at the lot. This property also has air conditioning and has been wired for a generator and is a must see to appreciate all it has to offer.
Location
State CA
County Fresno
Area 664
Rooms
Primary Bedroom Level Main
Dining Room Living Room/Area
Kitchen Built In Range/Oven, Disposal, Dishwasher, Microwave, Eating Area, Breakfast Bar, Refrigerator, Wine Refrigerator
Interior
Heating Central Heat & Cool
Cooling Central Heat & Cool
Flooring Carpet, Tile
Fireplaces Number 1
Fireplaces Type Masonry, Pellet
Laundry Inside
Exterior
Exterior Feature Other
Garage Attached
Garage Spaces 2.0
Roof Type Composition
Private Pool No
Building
Story Two
Foundation Wood Subfloor
Sewer Public Water, Public Sewer
Water Public Water, Public Sewer
Schools
Elementary Schools Pine Ridge
Middle Schools Pine Ridge
High Schools Sierra
School District Independent
Others
Acceptable Financing Conventional, Cash
Energy Feature Dual Pane Windows, 13+ SEER A/C
Listing Terms Conventional, Cash
Read Less
Want to know what your home might be worth? Contact us for a FREE valuation!

Our team is ready to help you sell your home for the highest possible price ASAP







