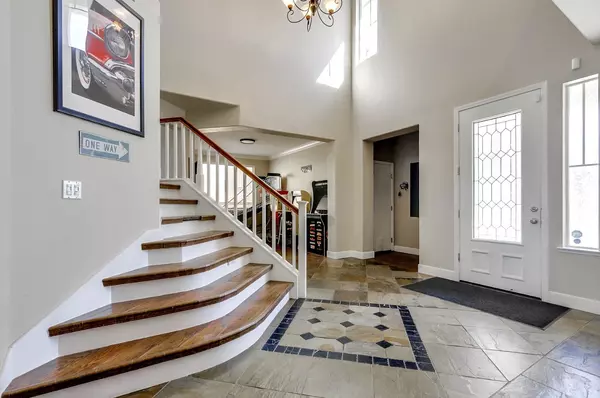$600,000
$599,000
0.2%For more information regarding the value of a property, please contact us for a free consultation.
1527 Pheasant Run DR Arboga, CA 95961
5 Beds
3 Baths
3,357 SqFt
Key Details
Sold Price $600,000
Property Type Single Family Home
Sub Type Single Family Residence
Listing Status Sold
Purchase Type For Sale
Square Footage 3,357 sqft
Price per Sqft $178
Subdivision Feather Glen-Tributary Ph
MLS Listing ID 222037965
Sold Date 05/04/22
Bedrooms 5
Full Baths 3
HOA Y/N No
Originating Board MLS Metrolist
Year Built 2006
Lot Size 6,477 Sqft
Acres 0.1487
Property Description
Gorgeous former model home will WOW you from the moment you enter! So much room for entertaining or a large family! As you enter there is a living room & a formal dining room. The family room is open to the beautiful chef's kitchen with the dramatic backsplash & granite counters. The kitchen also features an island & large pantry, stainless steel appliances and rich dark cabinetry. A custom built- in banquette is in the nook area overlooking the backyard and farming country beyond. Cozy fireplace framed by custom cabinets and seating area. Two full bedrooms and a full bath is located downstairs. Upstairs are two loft areas, one can be used as a library/office. Large master suite with gorgeous, spa-like bathroom & huge closet! All the bedrooms are large and there is a ton of storage! Upstairs laundry room has a sink and extra storage too, with a window overlooking the backyard where you will find a shed w/electricity, A/C, laminate flooring & TV hookup! Perfect man cave or she-shed!
Location
State CA
County Yuba
Area 12514
Direction Take hwy 70 or 65 and exit at McGowan Parkway-go west. Left at Arboga Road, Street at left in Feather Glen subdivision.
Rooms
Family Room Great Room
Master Bathroom Closet, Shower Stall(s), Double Sinks, Stone, Tub, Walk-In Closet
Master Bedroom Sitting Area
Living Room Other
Dining Room Breakfast Nook, Formal Room, Dining Bar
Kitchen Breakfast Area, Pantry Closet, Granite Counter, Island
Interior
Interior Features Cathedral Ceiling, Formal Entry
Heating Central
Cooling Ceiling Fan(s), Central
Flooring Carpet, Slate, Tile
Fireplaces Number 1
Fireplaces Type Family Room
Appliance Gas Cook Top, Built-In Gas Range, Dishwasher, Disposal, Microwave
Laundry Cabinets, Sink, Upper Floor
Exterior
Exterior Feature Dog Run
Parking Features Garage Door Opener, Garage Facing Front, Uncovered Parking Spaces 2+
Garage Spaces 2.0
Fence Back Yard, See Remarks
Utilities Available Public
View Pasture
Roof Type Tile
Topography Level
Street Surface Asphalt
Porch Front Porch, Back Porch
Private Pool No
Building
Lot Description Auto Sprinkler Front, Street Lights, Low Maintenance
Story 2
Foundation Slab
Sewer In & Connected
Water Public
Architectural Style Contemporary, Spanish
Level or Stories Two
Schools
Elementary Schools Marysville Joint
Middle Schools Marysville Joint
High Schools Marysville Joint
School District Yuba
Others
Senior Community No
Tax ID 014-811-004-000
Special Listing Condition Other
Pets Allowed Yes
Read Less
Want to know what your home might be worth? Contact us for a FREE valuation!

Our team is ready to help you sell your home for the highest possible price ASAP

Bought with RE/MAX Gold Natomas






