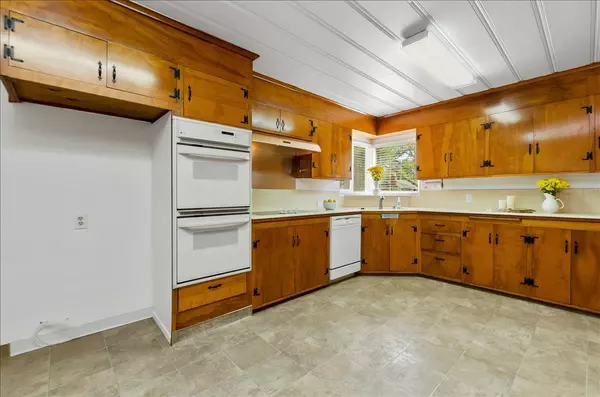$520,000
$475,000
9.5%For more information regarding the value of a property, please contact us for a free consultation.
7709 Oakwood LN Citrus Heights, CA 95621
3 Beds
1 Bath
1,375 SqFt
Key Details
Sold Price $520,000
Property Type Single Family Home
Sub Type Single Family Residence
Listing Status Sold
Purchase Type For Sale
Square Footage 1,375 sqft
Price per Sqft $378
Subdivision Park View Acres 01
MLS Listing ID 222033805
Sold Date 04/29/22
Bedrooms 3
Full Baths 1
HOA Y/N No
Originating Board MLS Metrolist
Year Built 1957
Lot Size 10,454 Sqft
Acres 0.24
Property Description
You're going to love this custom Mid-Century charmer, which is move in ready on almost a quarter acre! Pride of ownership is evident everywhere. Many spectacular original features like oak hardwood floors with walnut pegs, great kitchen cabinets & breakfast bar plus room for a table and the brick living room fireplace. Separate living and family rooms. Four storage sheds and loads of storage in the 25.5' deep garage. Lovely backyard and paver patio. Room for a garden. A quiet street in a rural feeling neighborhood where folks stay for decades. Walking distance to Rusch park for swimming, tennis, pickleball, skateboarding or a picnic. Close to shopping and easy freeway access.
Location
State CA
County Sacramento
Area 10621
Direction Antelope Road to Oakwood. Home is on the right.
Rooms
Master Bedroom Closet, Ground Floor
Living Room Other
Dining Room Formal Room
Kitchen Breakfast Area, Tile Counter
Interior
Heating Central, Fireplace(s), Wood Stove
Cooling Central
Flooring Linoleum, Vinyl, Wood
Fireplaces Number 1
Fireplaces Type Brick, Living Room, Raised Hearth, Family Room, Wood Stove
Window Features Dual Pane Partial
Appliance Built-In Electric Oven, Gas Water Heater, Dishwasher, Disposal, Double Oven, Plumbed For Ice Maker, Electric Cook Top
Laundry Dryer Included, Sink, Electric, Space For Frzr/Refr, In Garage
Exterior
Parking Features 24'+ Deep Garage, Attached, RV Access, Garage Door Opener, Garage Facing Front, Uncovered Parking Spaces 2+, Guest Parking Available, Interior Access
Garage Spaces 1.0
Fence Back Yard, Wood
Utilities Available Cable Available, Dish Antenna, Public, Electric, Natural Gas Connected
Roof Type Composition
Topography Level,Lot Grade Varies
Street Surface Paved
Porch Front Porch, Back Porch, Uncovered Patio
Private Pool No
Building
Lot Description Auto Sprinkler F&R, Dead End, Landscape Back, Landscape Front, Low Maintenance
Story 1
Foundation Raised
Sewer Sewer Connected, Public Sewer
Water Meter on Site, Water District
Architectural Style Mid-Century, Ranch
Level or Stories One
Schools
Elementary Schools San Juan Unified
Middle Schools San Juan Unified
High Schools San Juan Unified
School District Sacramento
Others
Senior Community No
Tax ID 204-0201-006-0000
Special Listing Condition None
Read Less
Want to know what your home might be worth? Contact us for a FREE valuation!

Our team is ready to help you sell your home for the highest possible price ASAP

Bought with Compass






