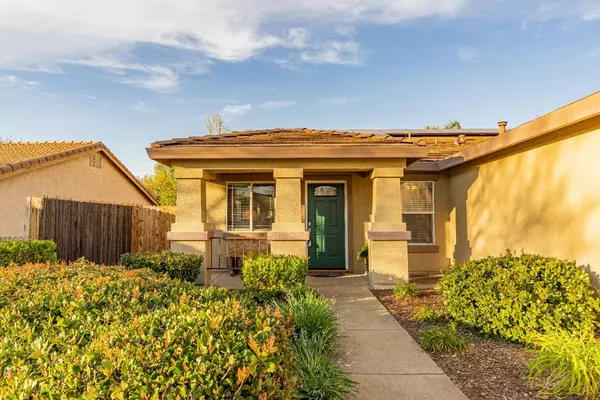$590,000
$589,000
0.2%For more information regarding the value of a property, please contact us for a free consultation.
10901 Woolwich WAY Mather, CA 95655
4 Beds
2 Baths
1,662 SqFt
Key Details
Sold Price $590,000
Property Type Single Family Home
Sub Type Single Family Residence
Listing Status Sold
Purchase Type For Sale
Square Footage 1,662 sqft
Price per Sqft $354
MLS Listing ID 222022879
Sold Date 04/28/22
Bedrooms 4
Full Baths 2
HOA Fees $92/mo
HOA Y/N Yes
Originating Board MLS Metrolist
Year Built 2001
Lot Size 7,200 Sqft
Acres 0.1653
Property Description
WELCOME to this MOVE-IN READY home in a great location in Mather, providing the benefit of City living with a Country feel. Enjoy the single story open floor plan boasting 4 bedrooms, 2 full bathrooms, 1662 square feet, fresh paint, bright kitchen with granite counters & island, updated laminate wood plank & tile flooring, newer dishwasher, new steel doors, garage door & window screens, along with brand new master bathroom vanity. Solar Power System & whole house fan keep utility costs low. 4th bedroom is currently setup perfectly for a home office/den. Home backs up to a green belt with nearby walking trails, park, golf course, school and Mather Lake. Sellers offering PEST CLEARANCE, RING doorbell components and refrigerator. This is the one you've been waiting for!
Location
State CA
County Sacramento
Area 10655
Direction From Sacramento HWY 50, exit Mather Field toward Rancho Cordova, R on Mather Field, R on Femoyer, L on Mather, L on Woolwich. Property on Left.
Rooms
Master Bathroom Closet, Shower Stall(s), Tile, Window
Master Bedroom Ground Floor, Walk-In Closet
Living Room Other
Dining Room Dining Bar, Dining/Family Combo, Space in Kitchen
Kitchen Pantry Cabinet, Granite Counter, Island w/Sink
Interior
Heating Central, Natural Gas
Cooling Ceiling Fan(s), Central, Whole House Fan
Flooring Tile, Vinyl
Window Features Dual Pane Full,Window Coverings,Window Screens
Appliance Free Standing Gas Oven, Free Standing Gas Range, Free Standing Refrigerator, Gas Water Heater, Ice Maker, Dishwasher, Disposal, Microwave
Laundry Cabinets, Gas Hook-Up, Inside Room
Exterior
Parking Features 1/2 Car Space, Garage Door Opener, Garage Facing Front
Garage Spaces 2.0
Fence Back Yard, Fenced
Utilities Available Cable Available, Solar, Underground Utilities, Internet Available, Natural Gas Connected
Amenities Available Tennis Courts, Greenbelt
Roof Type Tile
Topography Level
Street Surface Paved
Porch Uncovered Patio
Private Pool No
Building
Lot Description Auto Sprinkler Rear, Shape Regular, Greenbelt, Street Lights, Landscape Back, Landscape Front, Low Maintenance
Story 1
Foundation Slab
Sewer Sewer Connected, Public Sewer
Water Public
Level or Stories One
Schools
Elementary Schools Folsom-Cordova
Middle Schools Folsom-Cordova
High Schools Folsom-Cordova
School District Sacramento
Others
HOA Fee Include MaintenanceGrounds
Senior Community No
Tax ID 067-0240-008-0000
Special Listing Condition None
Pets Allowed Yes, Cats OK, Dogs OK
Read Less
Want to know what your home might be worth? Contact us for a FREE valuation!

Our team is ready to help you sell your home for the highest possible price ASAP

Bought with ZT Real Estate, Inc.






