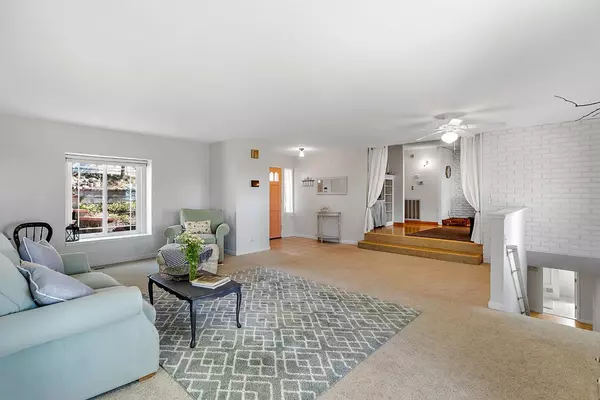$663,000
$599,000
10.7%For more information regarding the value of a property, please contact us for a free consultation.
3168 Verde Robles DR Camino, CA 95709
3 Beds
3 Baths
2,116 SqFt
Key Details
Sold Price $663,000
Property Type Single Family Home
Sub Type Single Family Residence
Listing Status Sold
Purchase Type For Sale
Square Footage 2,116 sqft
Price per Sqft $313
Subdivision Camino Heights
MLS Listing ID 222035164
Sold Date 04/26/22
Bedrooms 3
Full Baths 3
HOA Y/N No
Originating Board MLS Metrolist
Year Built 1975
Lot Size 0.760 Acres
Acres 0.76
Property Description
Welcome to your home sweet home. This adorable farmhouse-esque home in Camino Heights will surly captivate you upon entry! The large open floor plan with views galore will entice you into relaxation. The open updated kitchen will entertain you and everyone around. The views from every window are breathtaking. The 3 bedrooms are good sized and 3 baths are not to miss!! The El Dorado Trail is steps away for miles and miles of paved hiking, biking trails for you to enjoy! Here on Verde Robles you're 1 minute to Hwy 50, Apple Hill ranches and life in the hills!
Location
State CA
County El Dorado
Area 12801
Direction Hwy 50 to Camino Heights Drive to Verde Robles. Home is on the right
Rooms
Master Bathroom Low-Flow Toilet(s), Tile, Tub w/Shower Over, Window
Master Bedroom Closet
Living Room Great Room, View
Dining Room Dining Bar, Formal Area
Kitchen Breakfast Area, Pantry Cabinet, Kitchen/Family Combo, Laminate Counter
Interior
Interior Features Skylight(s)
Heating Propane, Propane Stove, Electric
Cooling Ceiling Fan(s), Central, MultiZone
Flooring Carpet, Laminate, Linoleum
Fireplaces Number 1
Fireplaces Type Brick, Family Room, Free Standing, Gas Piped, Gas Starter
Window Features Dual Pane Full,Window Coverings
Appliance Built-In Electric Oven, Built-In Electric Range, Ice Maker, Dishwasher, Disposal, Microwave, Plumbed For Ice Maker, Self/Cont Clean Oven, Electric Cook Top
Laundry Cabinets, Sink, Electric
Exterior
Parking Features Private, Boat Storage, RV Access, RV Possible, Detached, Garage Door Opener, Uncovered Parking Spaces 2+, Workshop in Garage
Garage Spaces 2.0
Fence Back Yard
Utilities Available Cable Available, Cable Connected, Propane Tank Leased, Generator, Internet Available
View Panoramic
Roof Type Composition
Topography Downslope,Snow Line Above
Street Surface Asphalt,Paved
Porch Back Porch, Uncovered Deck, Uncovered Patio, Wrap Around Porch
Private Pool No
Building
Lot Description Auto Sprinkler F&R, Shape Regular, Landscape Back, See Remarks, Low Maintenance
Story 2
Foundation Raised
Sewer Sewer Connected, Public Sewer
Water Meter on Site, Public
Architectural Style Traditional
Level or Stories Two
Schools
Elementary Schools Camino Union
Middle Schools Camino Union
High Schools El Dorado Union High
School District El Dorado
Others
Senior Community No
Restrictions Tree Ordinance
Tax ID 048-501-006-000
Special Listing Condition None
Read Less
Want to know what your home might be worth? Contact us for a FREE valuation!

Our team is ready to help you sell your home for the highest possible price ASAP

Bought with eXp Realty of California Inc.






