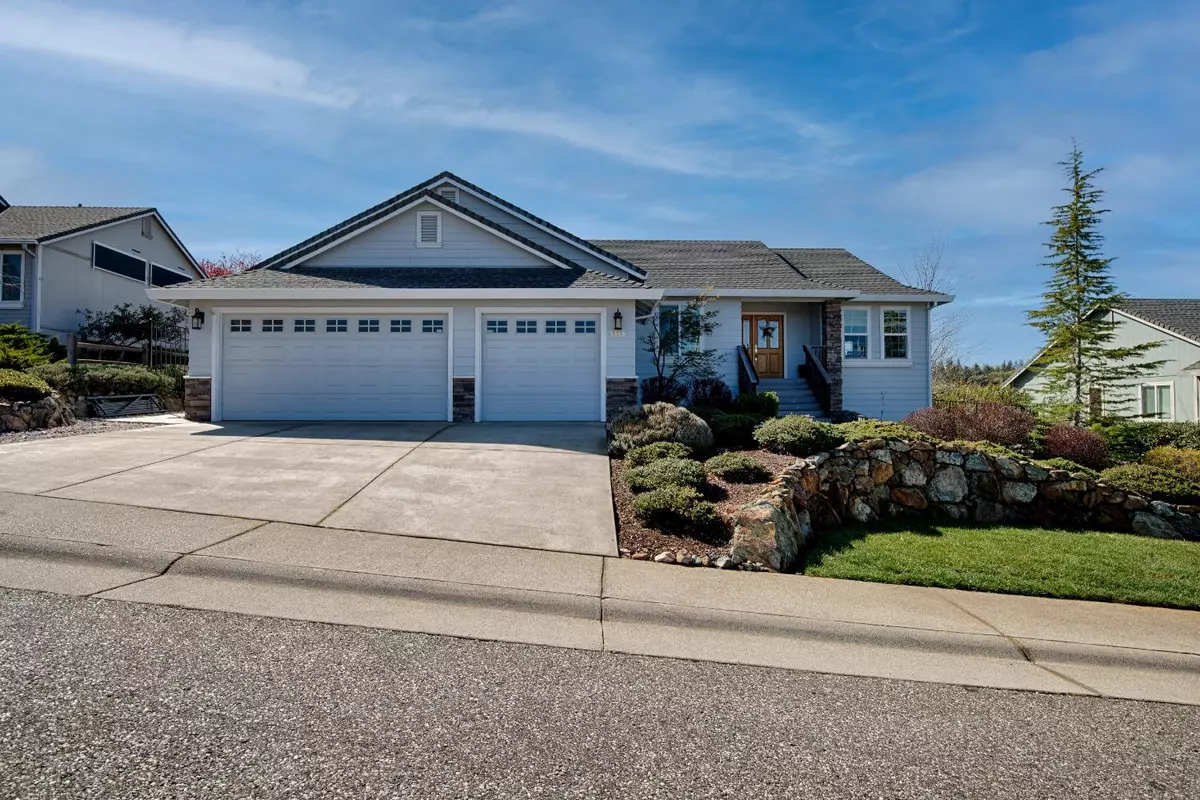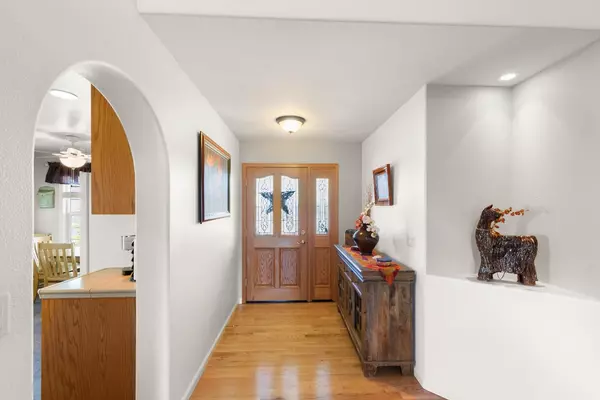$680,000
$679,000
0.1%For more information regarding the value of a property, please contact us for a free consultation.
883 Morgan Ranch DR Grass Valley, CA 95945
3 Beds
2 Baths
1,835 SqFt
Key Details
Sold Price $680,000
Property Type Single Family Home
Sub Type Single Family Residence
Listing Status Sold
Purchase Type For Sale
Square Footage 1,835 sqft
Price per Sqft $370
Subdivision Morgan Ranch
MLS Listing ID 222032026
Sold Date 04/25/22
Bedrooms 3
Full Baths 2
HOA Y/N No
Originating Board MLS Metrolist
Year Built 2006
Lot Size 10,454 Sqft
Acres 0.24
Property Description
Pride of ownership, this beautiful single level 3 BR 2 BA home with a large 3 car garage in the desirable Morgan Ranch community. This home offers an open great room concept between the formal dining area and the living room. The hard wood floors run through out the house. The large kitchen features a charming breakfast nook to enjoy the Sierra views from the front yard. The over-sized Master suite has it's own access to the back yard and spacious deck & spa. The back yard is well designed for entertainment with refinished redwood decks leading to the stone patio. The raised garden beds are ready for spring time vegetables.
Location
State CA
County Nevada
Area 13105
Direction From Ridge Rd, turn on to Morgan Ranch Rd to the property on the left side.
Rooms
Master Bathroom Shower Stall(s), Double Sinks, Window
Master Bedroom Ground Floor, Walk-In Closet, Outside Access
Living Room Great Room
Dining Room Breakfast Nook, Dining/Family Combo
Kitchen Tile Counter
Interior
Interior Features Formal Entry
Heating Central, Fireplace(s), Natural Gas
Cooling Ceiling Fan(s), Central
Flooring Vinyl, Wood
Fireplaces Number 1
Fireplaces Type Free Standing, Gas Log
Window Features Dual Pane Full
Appliance Free Standing Gas Oven, Free Standing Refrigerator, Gas Cook Top, Hood Over Range, Dishwasher, Disposal, Microwave, Plumbed For Ice Maker
Laundry Cabinets, Inside Area
Exterior
Parking Features Attached, Garage Door Opener
Garage Spaces 3.0
Fence Back Yard, Metal, Wood
Utilities Available Underground Utilities, Natural Gas Connected
View Panoramic, Woods, Mountains
Roof Type Composition
Street Surface Paved
Porch Front Porch, Uncovered Deck
Private Pool No
Building
Lot Description Auto Sprinkler F&R, Dead End, Greenbelt, Low Maintenance
Story 1
Foundation ConcretePerimeter, Raised
Sewer Sewer Connected
Water Public
Architectural Style Ranch, Contemporary
Schools
Elementary Schools Grass Valley
Middle Schools Grass Valley
High Schools Nevada Joint Union
School District Nevada
Others
Senior Community No
Tax ID 004-660-003-000
Special Listing Condition None
Pets Allowed Yes
Read Less
Want to know what your home might be worth? Contact us for a FREE valuation!

Our team is ready to help you sell your home for the highest possible price ASAP

Bought with Century 21 Cornerstone Realty





