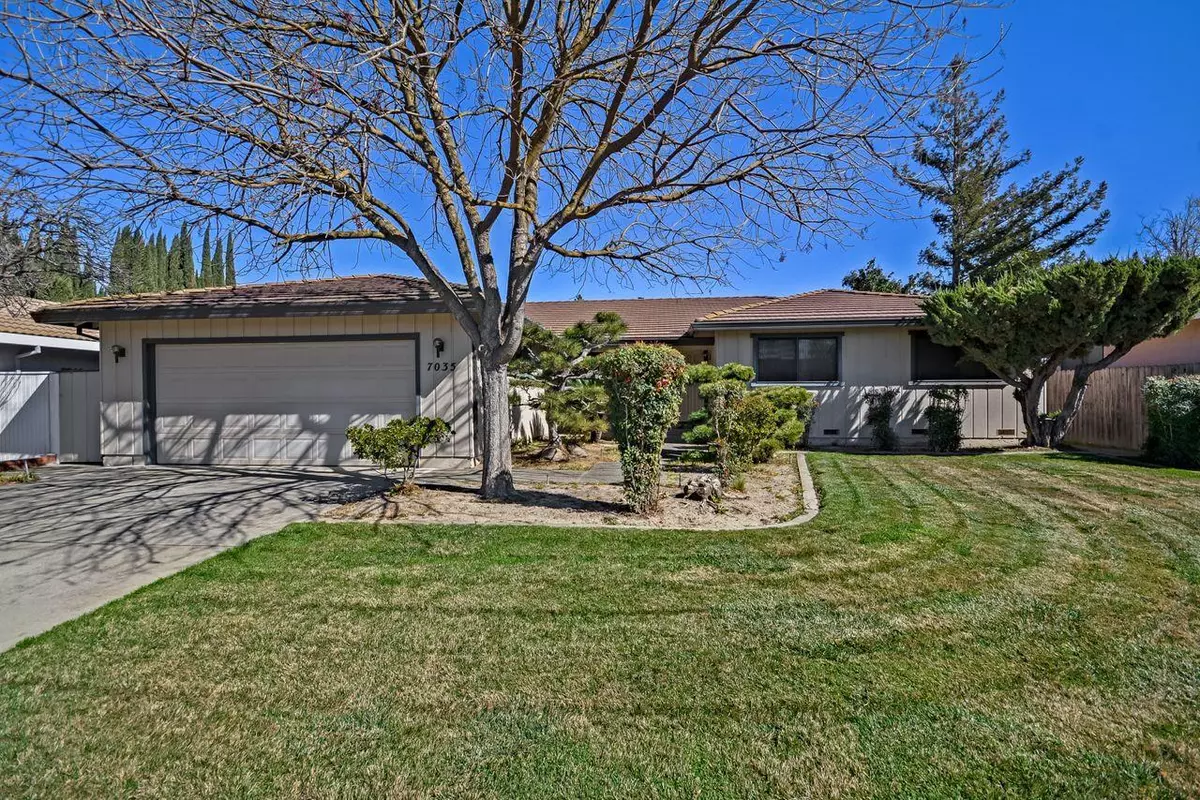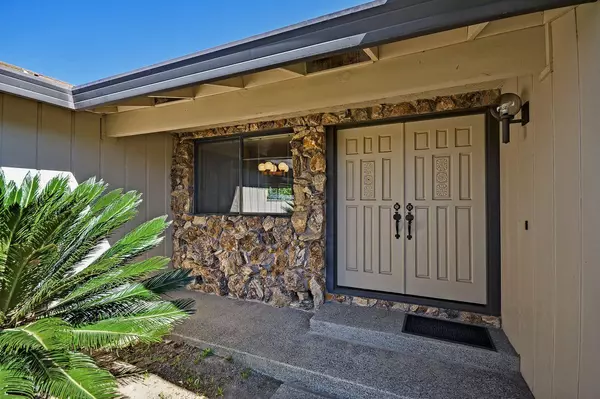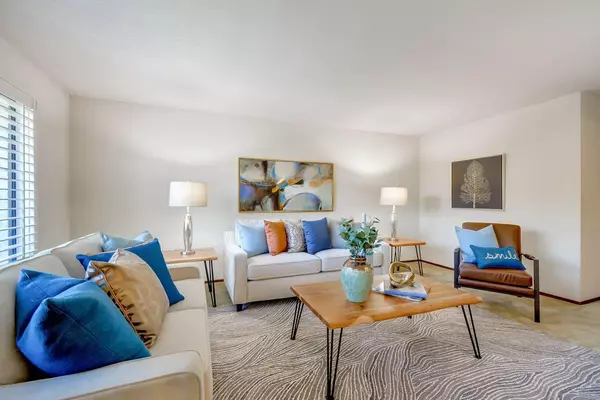$725,000
$650,000
11.5%For more information regarding the value of a property, please contact us for a free consultation.
7035 Waterview WAY Sacramento, CA 95831
3 Beds
3 Baths
1,858 SqFt
Key Details
Sold Price $725,000
Property Type Single Family Home
Sub Type Single Family Residence
Listing Status Sold
Purchase Type For Sale
Square Footage 1,858 sqft
Price per Sqft $390
Subdivision Riverhaven Estates
MLS Listing ID 222020559
Sold Date 04/25/22
Bedrooms 3
Full Baths 2
HOA Y/N No
Originating Board MLS Metrolist
Year Built 1979
Lot Size 7,305 Sqft
Acres 0.1677
Property Description
The original owner has beautifully maintained this Pocket home which features 3 bedrooms and 2.5 baths, large living and family room with vaulted ceiling, formal dining room, inside laundry room with cabinets, plantation shutters, 2-car garage with cabinets and a primary suite with 2 closets and bath with a remodeled shower. The kitchen is centrally located and overlooks the family room and features stained wood cabinets, original appliances, a dining bar, breakfast nook and a skylight. The backyard is a perfect place for entertaining and boasts a mature orange tree, a Satsuma mandarin, a covered patio, auto sprinklers front and back and a spacious shed. Recent updates include a 50-year roof, central heat and air, 50-gallon water heater and r38 cellulose insulation. Located on a quiet street that is close to walking and biking trails, schools, shopping and restaurants; this is the ideal place to call home.
Location
State CA
County Sacramento
Area 10831
Direction Take Florin Road to Ark and turn East on Waterview. House is on the North side of the street.
Rooms
Family Room Cathedral/Vaulted
Master Bathroom Shower Stall(s), Tile, Window
Master Bedroom Closet
Living Room Cathedral/Vaulted
Dining Room Breakfast Nook, Formal Room, Dining Bar
Kitchen Breakfast Area, Pantry Cabinet, Skylight(s), Kitchen/Family Combo, Tile Counter
Interior
Interior Features Skylight(s), Formal Entry
Heating Central
Cooling Central, Whole House Fan
Flooring Carpet, Laminate, Tile
Fireplaces Number 1
Fireplaces Type Family Room, Wood Burning, Gas Starter
Window Features Dual Pane Full,Window Coverings,Window Screens
Appliance Built-In Electric Oven, Free Standing Refrigerator, Gas Water Heater, Compactor, Dishwasher, Disposal, Microwave, Electric Cook Top
Laundry Cabinets, Electric, Inside Room
Exterior
Exterior Feature Covered Courtyard
Parking Features Attached, Garage Door Opener, Garage Facing Front
Garage Spaces 2.0
Fence Back Yard, Wood
Utilities Available Public, Electric, Natural Gas Connected
Roof Type Cement,Tile
Topography Trees Many
Street Surface Paved
Porch Back Porch, Covered Patio
Private Pool No
Building
Lot Description Auto Sprinkler F&R, Landscape Back, Landscape Front
Story 1
Foundation Raised
Sewer In & Connected
Water Meter on Site, Water District
Architectural Style Ranch
Level or Stories One
Schools
Elementary Schools Sacramento Unified
Middle Schools Sacramento Unified
High Schools Sacramento Unified
School District Sacramento
Others
Senior Community No
Tax ID 030-0640-032-0000
Special Listing Condition None
Read Less
Want to know what your home might be worth? Contact us for a FREE valuation!

Our team is ready to help you sell your home for the highest possible price ASAP

Bought with Berkshire Hathaway Home Services Elite Real Estate






