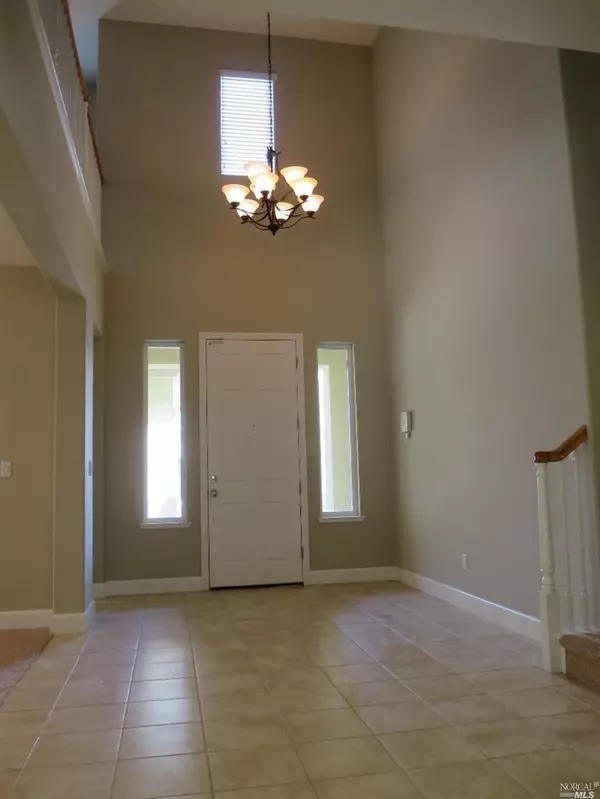$783,000
$779,900
0.4%For more information regarding the value of a property, please contact us for a free consultation.
636 Stoneman CT Benicia, CA 94510
4 Beds
3 Baths
3,824 SqFt
Key Details
Sold Price $783,000
Property Type Single Family Home
Sub Type Single Family Residence
Listing Status Sold
Purchase Type For Sale
Square Footage 3,824 sqft
Price per Sqft $204
Subdivision Southampton
MLS Listing ID 21521147
Sold Date 09/27/23
Bedrooms 4
Full Baths 3
HOA Y/N No
Originating Board MLS Metrolist
Year Built 2005
Lot Size 9,984 Sqft
Acres 0.2292
Property Description
Gorgeous 4 bedroom/3 bath home w bonus room & office/game room in immaculate condition! Fresh interior paint, new; appliances, granite, carpet, landscaping and more! Spacious kitchen w butler's pantry, island, granite, home tech area. Large family room w gas fire place. Grand master suite w luxurious granite and tile bath, huge walk in closet. Downstairs bedroom and bath! Large backyard w trellis covered patio. New drought resistant landscaping.
Location
State CA
County Solano
Area Benicia 1
Direction E 2nd St to Rose Dr. Right McAllister Dr, left Stoneman Ct.
Rooms
Family Room Great Room
Dining Room Formal Room
Kitchen Breakfast Area, Island, Pantry, Slab Counter
Interior
Heating Central, MultiUnits, MultiZone
Cooling Central, MultiUnits, MultiZone
Fireplaces Type Family Room, Gas Piped
Window Features Dual Pane
Appliance Dishwasher, Disposal, Double Oven, Microwave
Laundry Hookups Only, Inside Room
Exterior
Garage Attached, Interior Access
Garage Spaces 3.0
Fence Wood
Utilities Available Electric, Natural Gas Connected
Roof Type Tile
Porch Patio(s)
Private Pool No
Building
Lot Description Landscape Back, Landscape Front, Shape Regular
Story 2
Foundation Slab
Builder Name Shea Homes
Sewer Public Sewer
Water Public
Architectural Style Contemporary
Others
Senior Community No
Tax ID 0083-541-120
Special Listing Condition None
Read Less
Want to know what your home might be worth? Contact us for a FREE valuation!

Our team is ready to help you sell your home for the highest possible price ASAP

Bought with BHHS Drysdale Properties






