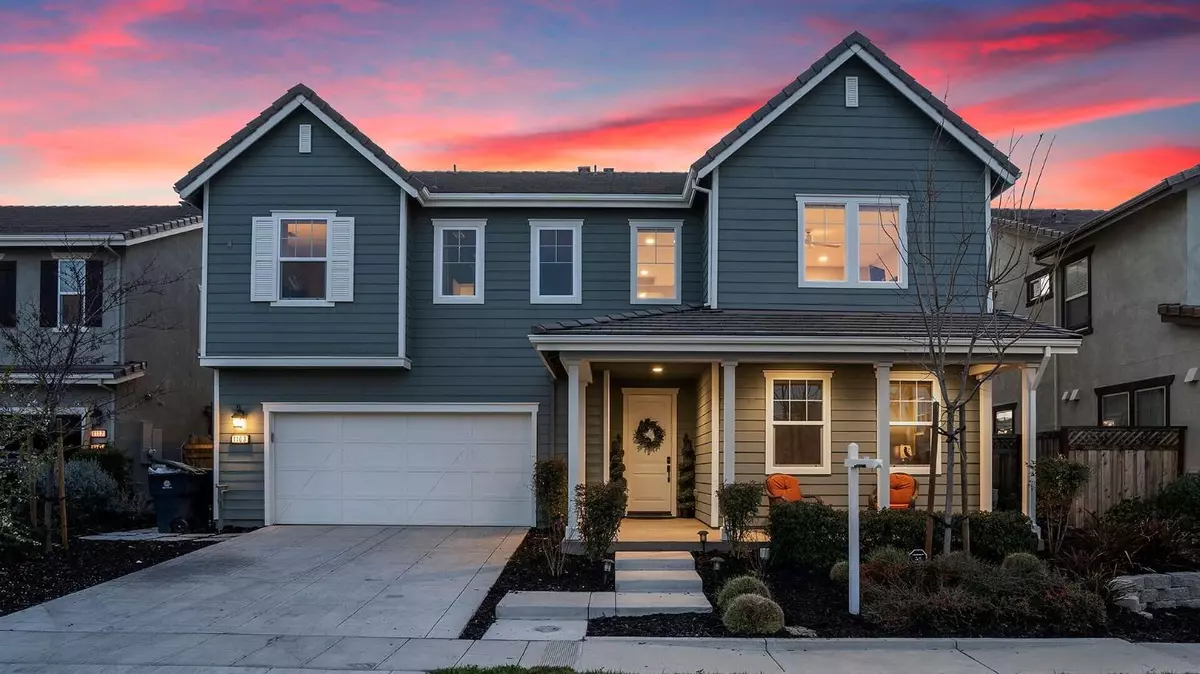$2,000,000
$1,498,500
33.5%For more information regarding the value of a property, please contact us for a free consultation.
1103 S Crawford DR Mountain House, CA 95391
4 Beds
4 Baths
3,478 SqFt
Key Details
Sold Price $2,000,000
Property Type Single Family Home
Sub Type Single Family Residence
Listing Status Sold
Purchase Type For Sale
Square Footage 3,478 sqft
Price per Sqft $575
Subdivision Hansen Village
MLS Listing ID 222024652
Sold Date 04/11/22
Bedrooms 4
Full Baths 3
HOA Y/N No
Originating Board MLS Metrolist
Year Built 2017
Lot Size 9,633 Sqft
Acres 0.2211
Property Description
The wait is over! Let me introduce you to 1103 S. Crawford Dr. situated in the highly desirable Hansen Village Neighborhood. This stunning EAST FACING Shea Ashford Plan 2 home offers unobstructed panoramic views of gently rolling hills and pristine sunsets. Sip coffee in your spacious Master Suite with the Altamont wind farms as your backdrop or entertain friends in this 3,478 Sqft of open concept interior living space. On this rare 9,633 Sqft premium lot you will have 4 bedrooms, 3.5 bathrooms; arguably, one of the largest lofts in Mountain House and a highly desirable junior suite downstairs with a full bathroom perfect for multigenerational living. This open floor plan leads into a spacious California Room overlooking your own private oasis with gorgeous landscaping accompanied by an in-ground pool and hot tub. Throughout this remarkable estate you will notice the fine designer touches and well over $250,000 of builder and seller upgrades. This captivating home awaits its new owners
Location
State CA
County San Joaquin
Area 20603
Direction Mountain House Pkwy, Left on Grantline Rd, Right on Great Valley Pkwy, Right on W. Hargrove, Right on S. Jacobs Dr, Right on Waterman Dr.
Rooms
Master Bathroom Shower Stall(s), Double Sinks, Sunken Tub, Walk-In Closet, Quartz, Window
Master Bedroom Sitting Area
Living Room Great Room, Other
Dining Room Dining/Family Combo
Kitchen Pantry Closet, Quartz Counter, Island w/Sink, Kitchen/Family Combo
Interior
Heating Central, MultiZone
Cooling Ceiling Fan(s), Central, MultiZone
Flooring Carpet, Tile, Vinyl
Appliance Gas Cook Top, Built-In Gas Oven, Built-In Gas Range, Hood Over Range, Dishwasher, Disposal, Microwave
Laundry Cabinets, Sink, Upper Floor, See Remarks, Inside Area
Exterior
Parking Features Garage Facing Front
Garage Spaces 2.0
Fence Back Yard, Full, Masonry
Pool Built-In, On Lot, Pool/Spa Combo, Gas Heat
Utilities Available Cable Connected, Public, Internet Available
View Orchard, Panoramic, Valley, Hills, Mountains
Roof Type Tile
Street Surface Paved
Porch Front Porch, Covered Patio
Private Pool Yes
Building
Lot Description Auto Sprinkler F&R, Landscape Back, Landscape Front
Story 2
Foundation Slab
Builder Name Shea
Sewer In & Connected
Water Meter on Site, Public
Level or Stories Two
Schools
Elementary Schools Lammersville
Middle Schools Lammersville
High Schools Lammersville
School District San Joaquin
Others
Senior Community No
Tax ID 262-150-23
Special Listing Condition None
Read Less
Want to know what your home might be worth? Contact us for a FREE valuation!

Our team is ready to help you sell your home for the highest possible price ASAP

Bought with Venture Sotheby's Intl Rlty


