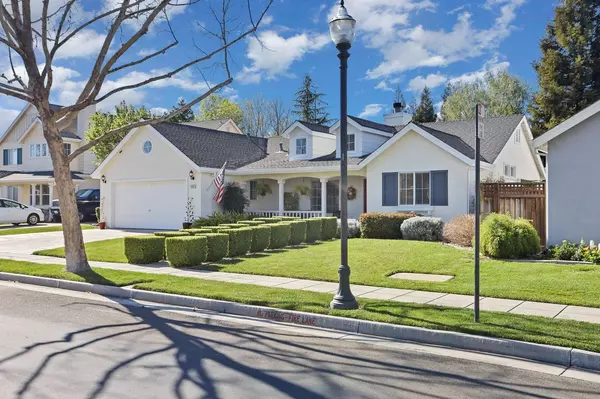$860,000
$769,950
11.7%For more information regarding the value of a property, please contact us for a free consultation.
1347 Perry CT Tracy, CA 95377
4 Beds
2 Baths
1,639 SqFt
Key Details
Sold Price $860,000
Property Type Single Family Home
Sub Type Single Family Residence
Listing Status Sold
Purchase Type For Sale
Square Footage 1,639 sqft
Price per Sqft $524
Subdivision Redbridge
MLS Listing ID 222027482
Sold Date 04/06/22
Bedrooms 4
Full Baths 2
HOA Fees $292/mo
HOA Y/N Yes
Originating Board MLS Metrolist
Year Built 2000
Lot Size 6,669 Sqft
Acres 0.1531
Property Description
This stunning single story home is in the gated community of Redbridge, Tracy's hidden gem! It is a rare find as this model doesn't come up often. You will find 1639 sq. ft. of pure perfection! With its' inviting covered front porch, the entry is so warm & welcoming. Great open concept between the kitchen, dining & family room w/ a slider out to the beautiful backyard. This home is perfect for gathering with family or entertaining friends! The kitchen has granite slab counters, a large pantry closet, resurfaced cabinets, soft close drawers & SS appliances. Four spacious bedrooms including a great primary bed/bath w/ a large, walk-in shower, double sinks and a sizeable walk-in closet. Indoor laundry room & a garage w/ parking for 2 cars plus a workshop. The backyard has 2 patios, a large pergola & space for plenty of seating, a fire pit &/or a hot tub! Lots of lush greenery & space to garden. Close to the community pool, parks & schools. Make this special home your very own!
Location
State CA
County San Joaquin
Area 20601
Direction Lammers to Redbridge Road. Right on Sausalito Way, left on Perry Lane, right on Perry Court.
Rooms
Family Room Other
Master Bathroom Shower Stall(s), Double Sinks, Walk-In Closet
Living Room Other
Dining Room Dining/Family Combo
Kitchen Pantry Closet, Granite Counter, Kitchen/Family Combo
Interior
Heating Central
Cooling Ceiling Fan(s), Central
Flooring Carpet, Wood
Fireplaces Number 1
Fireplaces Type Family Room
Window Features Dual Pane Full
Appliance Free Standing Gas Range, Dishwasher, Disposal, Microwave
Laundry Cabinets, Inside Room
Exterior
Parking Features Garage Facing Front, Workshop in Garage
Garage Spaces 2.0
Fence Back Yard, Wood
Pool Built-In, Common Facility, Gunite Construction
Utilities Available Cable Connected, Natural Gas Available
Amenities Available Playground, Pool, Clubhouse, Tennis Courts, Park
Roof Type Composition
Topography Trees Many
Street Surface Paved
Porch Front Porch, Covered Patio, Uncovered Patio
Private Pool Yes
Building
Lot Description Auto Sprinkler F&R, Court, Gated Community, Shape Regular
Story 1
Foundation Slab
Sewer In & Connected
Water Meter on Site
Architectural Style Ranch
Level or Stories One
Schools
Elementary Schools Tracy Unified
Middle Schools Tracy Unified
High Schools Tracy Unified
School District San Joaquin
Others
Senior Community No
Restrictions See Remarks
Tax ID 240-270-10
Special Listing Condition None
Pets Allowed Yes
Read Less
Want to know what your home might be worth? Contact us for a FREE valuation!

Our team is ready to help you sell your home for the highest possible price ASAP

Bought with Best property mgmt., inc.





