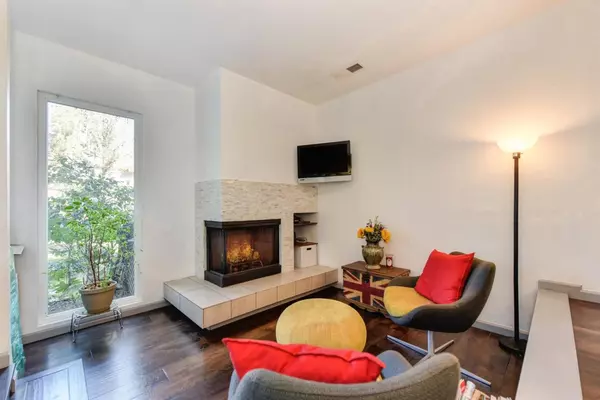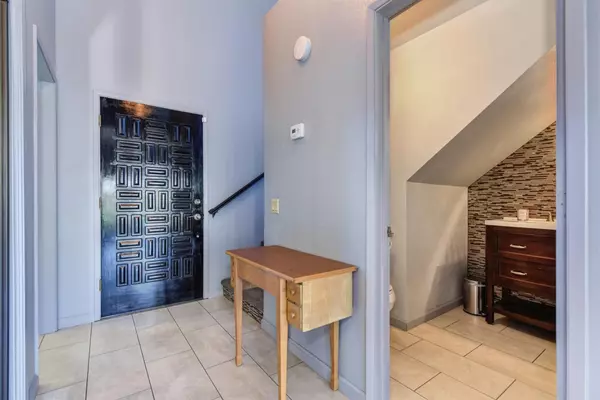$420,000
$430,000
2.3%For more information regarding the value of a property, please contact us for a free consultation.
2529 Exeter Square LN Sacramento, CA 95825
3 Beds
3 Baths
1,748 SqFt
Key Details
Sold Price $420,000
Property Type Townhouse
Sub Type Townhouse
Listing Status Sold
Purchase Type For Sale
Square Footage 1,748 sqft
Price per Sqft $240
Subdivision Exeter Square 01
MLS Listing ID 222007045
Sold Date 01/18/23
Bedrooms 3
Full Baths 2
HOA Fees $560/mo
HOA Y/N Yes
Originating Board MLS Metrolist
Year Built 1981
Lot Size 1,799 Sqft
Acres 0.0413
Property Description
Charming 3 bedroom/2 1/2 bath townhome in the sought after gated Exeter Square community near Loehmann's Plaza and Pavillions shopping center. Conveniently located next to the community pool and spa, this home boasts a lovely covered patio porch, private back deck from which to enjoy the bubbling stream and detached 2 car garage. The interior features sunlit kitchen with Jenn Air and Bosch electric appliances, central island with seating, mini office space or family dining and laundry area, formal dining, sunken living room with wood burning fireplace, mirrored wall in secondary living room and remodeled powder room on the main floor. The owners' suite with two closets, tile counters and make-up vanity and two additional bedrooms and full bath are located on the second level. New roof (2018) and windows and sliding glass doors (2020). Welcome home to Exeter Square Lane!
Location
State CA
County Sacramento
Area 10825
Direction Take the Fulton Ave Exit off of Capital City FWY, Left on Fulton Ave, Right onto Exeter Square Lane. OR Hwy 50 to Watt Ave north, left on Fair Oaks Blvd, right on Munroe, left into Exeter Square. Home next to pool on right.
Rooms
Family Room Deck Attached, Sunken
Master Bathroom Closet, Skylight/Solar Tube, Tile, Tub w/Shower Over
Master Bedroom Closet
Living Room Other
Dining Room Dining Bar, Space in Kitchen, Formal Area
Kitchen Island, Synthetic Counter
Interior
Interior Features Skylight(s), Skylight Tube
Heating Central, Electric, MultiZone
Cooling Central, MultiZone
Flooring Carpet, Simulated Wood, Tile
Fireplaces Number 1
Fireplaces Type Family Room, Wood Burning
Appliance Free Standing Refrigerator, Dishwasher, Disposal, Electric Water Heater, Free Standing Electric Oven, Free Standing Electric Range
Laundry Inside Area
Exterior
Exterior Feature Covered Courtyard
Garage Detached, Guest Parking Available
Garage Spaces 2.0
Pool Built-In, Common Facility
Utilities Available Public
Amenities Available Pool, Spa/Hot Tub
Roof Type Shingle
Street Surface Paved
Porch Covered Deck, Uncovered Deck
Private Pool Yes
Building
Lot Description Auto Sprinkler F&R, Gated Community, Landscape Front
Story 2
Foundation Slab
Sewer Public Sewer
Water Public
Schools
Elementary Schools San Juan Unified
Middle Schools San Juan Unified
High Schools San Juan Unified
School District Sacramento
Others
HOA Fee Include MaintenanceExterior, MaintenanceGrounds, Pool
Senior Community No
Restrictions Exterior Alterations
Tax ID 294-0210-008-0000
Special Listing Condition None
Pets Description Yes
Read Less
Want to know what your home might be worth? Contact us for a FREE valuation!

Our team is ready to help you sell your home for the highest possible price ASAP

Bought with Folsom Lake Realty






