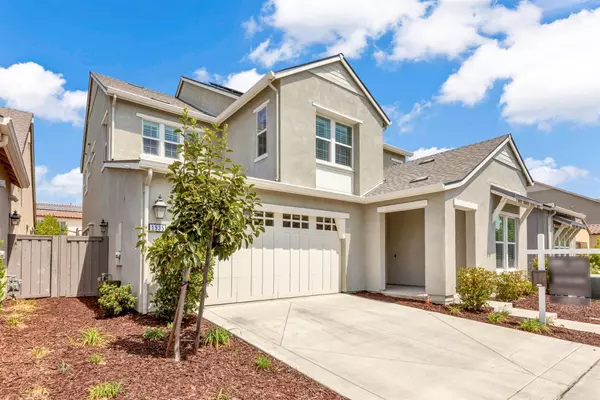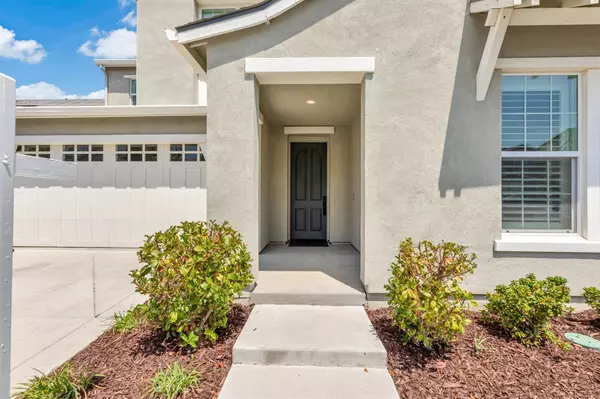$1,625,000
$1,449,000
12.1%For more information regarding the value of a property, please contact us for a free consultation.
1935 Cannery LOOP Davis, CA 95616
4 Beds
5 Baths
3,226 SqFt
Key Details
Sold Price $1,625,000
Property Type Single Family Home
Sub Type Single Family Residence
Listing Status Sold
Purchase Type For Sale
Square Footage 3,226 sqft
Price per Sqft $503
Subdivision The Cannery
MLS Listing ID 222017532
Sold Date 03/23/22
Bedrooms 4
Full Baths 4
HOA Fees $99/mo
HOA Y/N Yes
Originating Board MLS Metrolist
Year Built 2016
Lot Size 4,500 Sqft
Acres 0.1033
Property Description
Come home to luxury! Built in 2016, this spacious & modern elegantly appointed Sage home has everything you've been looking for including: 4.5 Zero Net Electric OWNED SOLAR, 2 1/2 Car Garage, 10 Ft Ceilings, 4 Bedrooms (All Ensuite), 4.5 Bathrooms, Downstairs Bed/ Bath, spacious Loft, Formal Dining Room, Electrolux Stainless Appliances, built-in Kitchen Aid Refrigerator, White Cabinets & Quartz Countertops, beautiful Provenza Hardwood Flooring, upstairs Oversized Laundry, Built in BBQ, Custom Gas Fire Pit & Outdoor Seating, easily removable Basketball Sports Court, Motorized Hunter-Douglas Pirouette shades in Family Rm & Hunter Douglas Shutters throughout plus Tankless Water Heater & so much more! Walk out your door to the 1.5 Walking/ Biking Trail & enjoy the 6 Acres of Parks inside the Cannery! Just steps from the spectacular Cannery Clubhouse, Pool & Spa. Near schools & Nugget Market.
Location
State CA
County Yolo
Area 11402
Direction I80 to Mace Blvd. Right onto Covell. Go past Poleline one street up, then turn right onto Cannery Loop. Head straight (North) to the back of the community. Go left on last turn, still on Cannery Loop. Home is on the right.
Rooms
Master Bathroom Walk-In Closet
Master Bedroom Walk-In Closet
Living Room Great Room
Dining Room Breakfast Nook, Formal Area
Kitchen Breakfast Area, Pantry Closet, Quartz Counter, Island w/Sink, Kitchen/Family Combo
Interior
Heating Central
Cooling Ceiling Fan(s), Central
Flooring Carpet, Tile, Wood
Window Features Dual Pane Full
Appliance Built-In Electric Oven, Free Standing Refrigerator, Gas Cook Top, Hood Over Range, Dishwasher, Tankless Water Heater
Laundry Upper Floor, Inside Room
Exterior
Exterior Feature BBQ Built-In, Fire Pit
Garage 24'+ Deep Garage, See Remarks
Garage Spaces 2.0
Utilities Available Public
Amenities Available Barbeque, Pool, Clubhouse, Recreation Facilities, Spa/Hot Tub, Park
Roof Type Shingle,Composition
Topography Level
Private Pool No
Building
Lot Description Auto Sprinkler F&R, Street Lights, Landscape Back, Landscape Front
Story 2
Foundation Slab
Builder Name The New Home Company
Sewer Sewer Connected
Water Public
Schools
Elementary Schools Davis Unified
Middle Schools Davis Unified
High Schools Davis Unified
School District Yolo
Others
HOA Fee Include Pool
Senior Community No
Tax ID 035-521-028-000
Special Listing Condition None
Read Less
Want to know what your home might be worth? Contact us for a FREE valuation!

Our team is ready to help you sell your home for the highest possible price ASAP

Bought with RE/MAX Gold, Good Home Group






