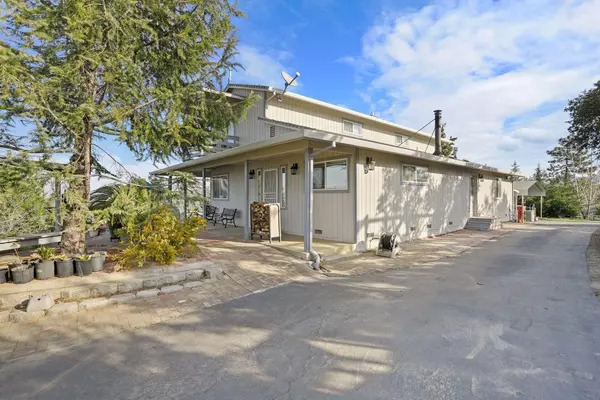$660,000
$660,000
For more information regarding the value of a property, please contact us for a free consultation.
14771 Sutter Highlands DR Sutter Creek, CA 95685
3 Beds
3 Baths
2,626 SqFt
Key Details
Sold Price $660,000
Property Type Single Family Home
Sub Type Single Family Residence
Listing Status Sold
Purchase Type For Sale
Square Footage 2,626 sqft
Price per Sqft $251
MLS Listing ID 222010225
Sold Date 02/07/23
Bedrooms 3
Full Baths 2
HOA Y/N No
Originating Board MLS Metrolist
Year Built 2004
Lot Size 10.060 Acres
Acres 10.06
Property Description
How would you like to live on top of a mountain, with 360-degree views as far as the eye can see? There is an electric gate at the entrance, which leads to the front of the house. Water softener, with an iron removal system installed. There is a nice drive through shop, 25' X 40', wired w/220 power & rollup doors on both ends. There is approximately 3 ac located around the house that is fenced w/ a private entry gate, perfect for keeping your family pets nice & safe, and close to the house. There is a standby generator hard wired into the house power panel, ready for back-up power! There is a lovely & functional wraparound porch on 2 sides of the house. Some of the low maintenance landscaping includes patios & walkways, with combinations of concrete, brick, & flagstone. There are brick retaining walls, raised garden beds, & fruit trees. No doubt too much to list. This property is Absolutely breathtaking!! Words alone cannot describe this incredibly magical place!!
Location
State CA
County Amador
Area 22009
Direction Downtown Sutter Creek, take Church St. for approx. 5.5 miles(turns into Sutter Creek Rd) turn left on Meadow Lark, go approx. 2.5 miles to address house will be on the right, Road is mostly paved, some dirt & gravel at the end.
Rooms
Master Bathroom Shower Stall(s), Double Sinks, Soaking Tub, Jetted Tub, Tile, Window
Master Bedroom Balcony, Ground Floor, Walk-In Closet, Outside Access
Living Room Other
Dining Room Dining Bar, Dining/Family Combo, Dining/Living Combo, Formal Area
Kitchen Ceramic Counter, Tile Counter
Interior
Heating Central
Cooling Central
Flooring Carpet, Laminate, Tile
Fireplaces Number 1
Fireplaces Type Wood Burning, Free Standing
Appliance Free Standing Gas Oven, Free Standing Gas Range, Gas Plumbed, Built-In Refrigerator, Hood Over Range, Ice Maker, Dishwasher, Disposal, Plumbed For Ice Maker
Laundry Cabinets, Dryer Included, Washer Included, Inside Room
Exterior
Exterior Feature Entry Gate
Parking Features No Garage, 24'+ Deep Garage, RV Garage Detached, RV Possible, RV Storage, Drive Thru Garage, Garage Facing Front, Uncovered Parking Spaces 2+
Fence Partial, Fenced
Utilities Available Propane Tank Leased, Dish Antenna, Electric, Generator
View Panoramic, Forest, Hills, Mountains
Roof Type Shingle,Composition
Topography Downslope,Forest,Hillside,Lot Grade Varies,Trees Many
Street Surface Asphalt,Gravel
Porch Front Porch, Back Porch, Covered Patio, Uncovered Patio
Private Pool No
Building
Lot Description Private, Secluded, Shape Irregular, Landscape Back, Landscape Front, Landscape Misc, Low Maintenance
Story 2
Foundation Raised
Sewer Septic Connected, Septic System
Water Storage Tank, Well
Architectural Style Ranch, Traditional
Level or Stories Two
Schools
Elementary Schools Amador Unified
Middle Schools Amador Unified
High Schools Amador Unified
School District Amador
Others
Senior Community No
Tax ID 015-360-036-000
Special Listing Condition None
Pets Allowed Yes
Read Less
Want to know what your home might be worth? Contact us for a FREE valuation!

Our team is ready to help you sell your home for the highest possible price ASAP

Bought with Orbit Realty






