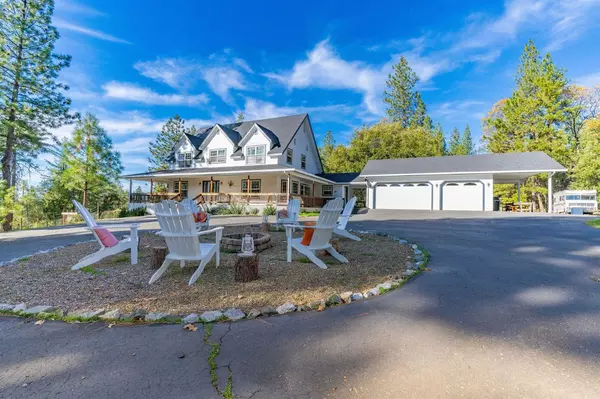$705,000
$699,000
0.9%For more information regarding the value of a property, please contact us for a free consultation.
19951 Fiddletown RD Fiddletown, CA 95629
4 Beds
3 Baths
2,697 SqFt
Key Details
Sold Price $705,000
Property Type Single Family Home
Sub Type Single Family Residence
Listing Status Sold
Purchase Type For Sale
Square Footage 2,697 sqft
Price per Sqft $261
MLS Listing ID 222000095
Sold Date 03/16/22
Bedrooms 4
Full Baths 2
HOA Y/N No
Originating Board MLS Metrolist
Year Built 2002
Lot Size 5.000 Acres
Acres 5.0
Property Description
Escape to your own Magnolia-inspired Modern Farmhouse in the Amador Wine Country. A designer's dream has a gated entry, a long circular driveway and huge wrap-around porch on 5 pristine acres. Grab your favorite book and morning coffee at sunrise, or unwind on the back porch during sunset. There truly isn't anything else as relaxing. The oversized chef's style kitchen comes ready to create a feast in and features a large island, recessed lighting, granite counters, a professional style range with 5 burners and magazine worthy custom blue cabinetry.Wanting to try out your green thumb but don't know where to start? A 1,700 square feet garden awaits and is ready for your veggies come this Spring. Bring your RV, boat or car collection to the oversized 3 car garage with tons of storage and an RV carport with a 220 hookup. Don't miss your chance on this gem, your dream home awaits!
Location
State CA
County Amador
Area 22006
Direction East on Fiddletown Road. Home on the left approximately 6 miles east of Fiddletown on left side. Sign along road
Rooms
Family Room Deck Attached
Master Bathroom Shower Stall(s), Double Sinks, Tile
Master Bedroom Walk-In Closet 2+
Living Room Skylight(s), View
Dining Room Breakfast Nook, Space in Kitchen, Formal Area
Kitchen Pantry Closet, Granite Counter, Island, Island w/Sink
Interior
Interior Features Skylight(s)
Heating Central
Cooling Ceiling Fan(s), Central
Flooring Tile, Wood
Fireplaces Number 1
Fireplaces Type Living Room, Wood Burning, Gas Log
Equipment Water Cond Equipment Owned, Water Filter System
Appliance Free Standing Gas Range, Dishwasher, Microwave
Laundry Inside Area, Inside Room
Exterior
Exterior Feature Balcony, Fire Pit
Parking Features 24'+ Deep Garage, Boat Storage, RV Access, Covered, Detached, RV Storage, Garage Facing Front, Workshop in Garage
Garage Spaces 3.0
Carport Spaces 1
Utilities Available Propane Tank Leased
View Panoramic, Forest, Hills
Roof Type Composition
Topography Hillside,Level,Lot Grade Varies,Trees Many
Street Surface Paved
Porch Front Porch, Back Porch, Wrap Around Porch
Private Pool No
Building
Lot Description Secluded, Garden, Shape Irregular, Low Maintenance
Story 2
Foundation Raised
Sewer Septic System
Water Storage Tank, Treatment Equipment, Well
Architectural Style Farmhouse
Level or Stories Two
Schools
Elementary Schools Amador Unified
Middle Schools Amador Unified
High Schools Amador Unified
School District Amador
Others
Senior Community No
Tax ID 021-380-010-000
Special Listing Condition None
Read Less
Want to know what your home might be worth? Contact us for a FREE valuation!

Our team is ready to help you sell your home for the highest possible price ASAP

Bought with Keller Williams Realty





