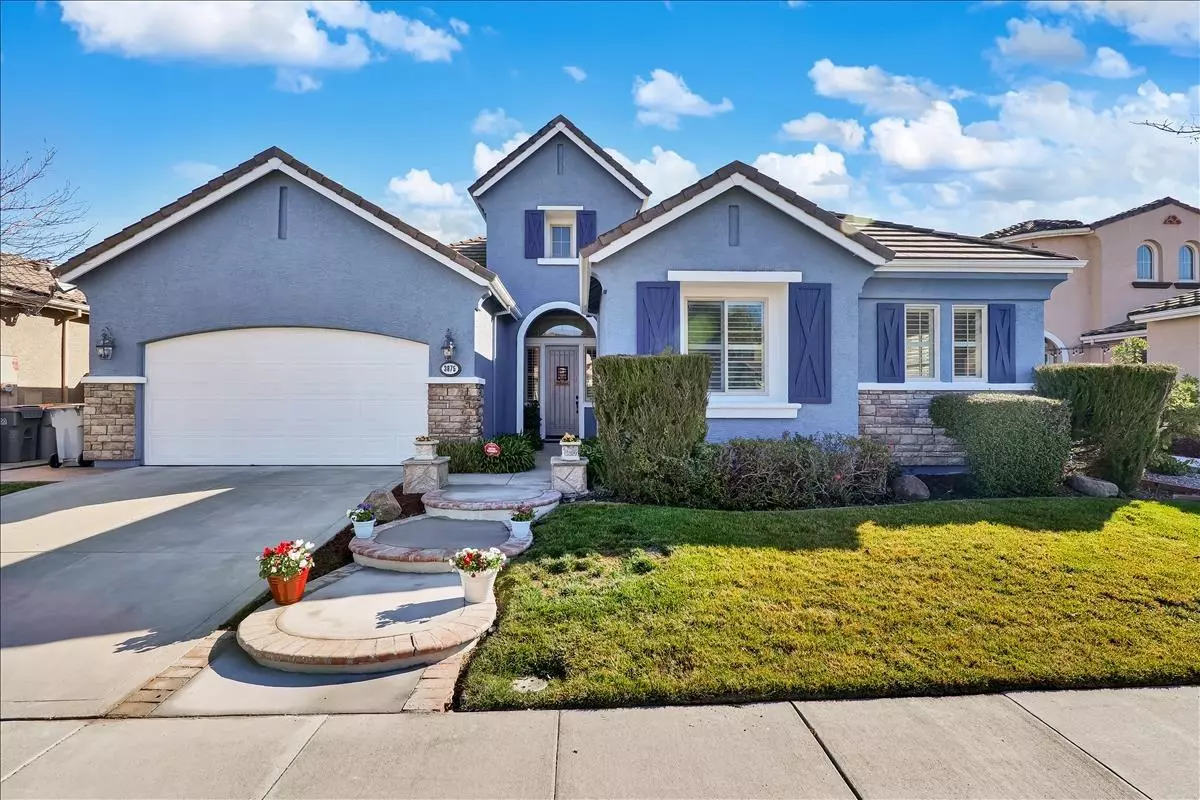$820,000
$790,000
3.8%For more information regarding the value of a property, please contact us for a free consultation.
3875 Tahoe Street ST West Sacramento, CA 95691
4 Beds
3 Baths
2,916 SqFt
Key Details
Sold Price $820,000
Property Type Single Family Home
Sub Type Single Family Residence
Listing Status Sold
Purchase Type For Sale
Square Footage 2,916 sqft
Price per Sqft $281
Subdivision Bridgeway Lakes Ph 03
MLS Listing ID 222014927
Sold Date 02/07/23
Bedrooms 4
Full Baths 2
HOA Y/N No
Originating Board MLS Metrolist
Year Built 2005
Lot Size 7,405 Sqft
Acres 0.17
Property Description
Beautiful home in the desirable Bridgeway Lakes neighborhood, this FOUR bedroom, 2.5 bath, 2916 SF home is sure to impress. Well appointed floor plan providing easy everyday living. Great for weekend gatherings and entertaining. A variety of windows, Recessed lighting radiates an open & airy feel throughout. Spacious kitchen island with built-in stainless steel sink, stainless steel appliance package including built-in microwave & dishwasher, Granite countertops and with plenty of storage. Extended space in kitchen for a daily breakfast nook or create a formal dining area off adjacent slider to backyard. 3 FULL bedrooms, including the master bedroom are located on the first floor- HUGE open loft area on second floor, great for entertaining or additional living space! Master bedroom has a en suite bathroom: separate shower stall and soaking tub, dual vanity and walk-in closet. It doesn't stop there, the backyard has a beautiful Gunite pool with a fire pit nearby and covered patio!
Location
State CA
County Yolo
Area 10691
Direction Industrial to Southport parkway left on Coyote Road and right on Tahoe Street
Rooms
Family Room Cathedral/Vaulted
Master Bathroom Shower Stall(s), Double Sinks, Granite, Sunken Tub, Low-Flow Toilet(s), Walk-In Closet, Window
Master Bedroom Walk-In Closet
Living Room Cathedral/Vaulted
Dining Room Breakfast Nook, Dining/Family Combo, Formal Area
Kitchen Breakfast Area, Pantry Cabinet, Granite Counter, Slab Counter, Island w/Sink, Kitchen/Family Combo
Interior
Interior Features Cathedral Ceiling
Heating Central, Fireplace Insert, Fireplace(s), Gas
Cooling Ceiling Fan(s), Central
Flooring Carpet, Tile
Fireplaces Number 1
Fireplaces Type Family Room, Gas Log, Gas Starter
Window Features Dual Pane Full
Appliance Gas Cook Top, Hood Over Range, Dishwasher, Disposal, Microwave, Double Oven
Laundry Cabinets, Gas Hook-Up, Inside Area
Exterior
Exterior Feature Fire Pit
Parking Features Garage Facing Front
Garage Spaces 3.0
Fence Back Yard, Fenced, Full
Pool Built-In, Gunite Construction
Utilities Available Cable Available, Dish Antenna, DSL Available, Internet Available
View Bridges, Lake
Roof Type Cement,Tile
Street Surface Asphalt,Paved
Porch Covered Patio
Private Pool Yes
Building
Lot Description Auto Sprinkler F&R, Lake Access, Landscape Back, Landscape Front
Story 2
Foundation Slab
Sewer Public Sewer
Water Public
Level or Stories Two
Schools
Elementary Schools Washington Unified
Middle Schools Washington Unified
High Schools Washington Unified
School District Yolo
Others
Senior Community No
Tax ID 072-062-002-000
Special Listing Condition None
Pets Allowed Yes, Cats OK, Dogs OK
Read Less
Want to know what your home might be worth? Contact us for a FREE valuation!

Our team is ready to help you sell your home for the highest possible price ASAP

Bought with Trelora Realty, Inc.






